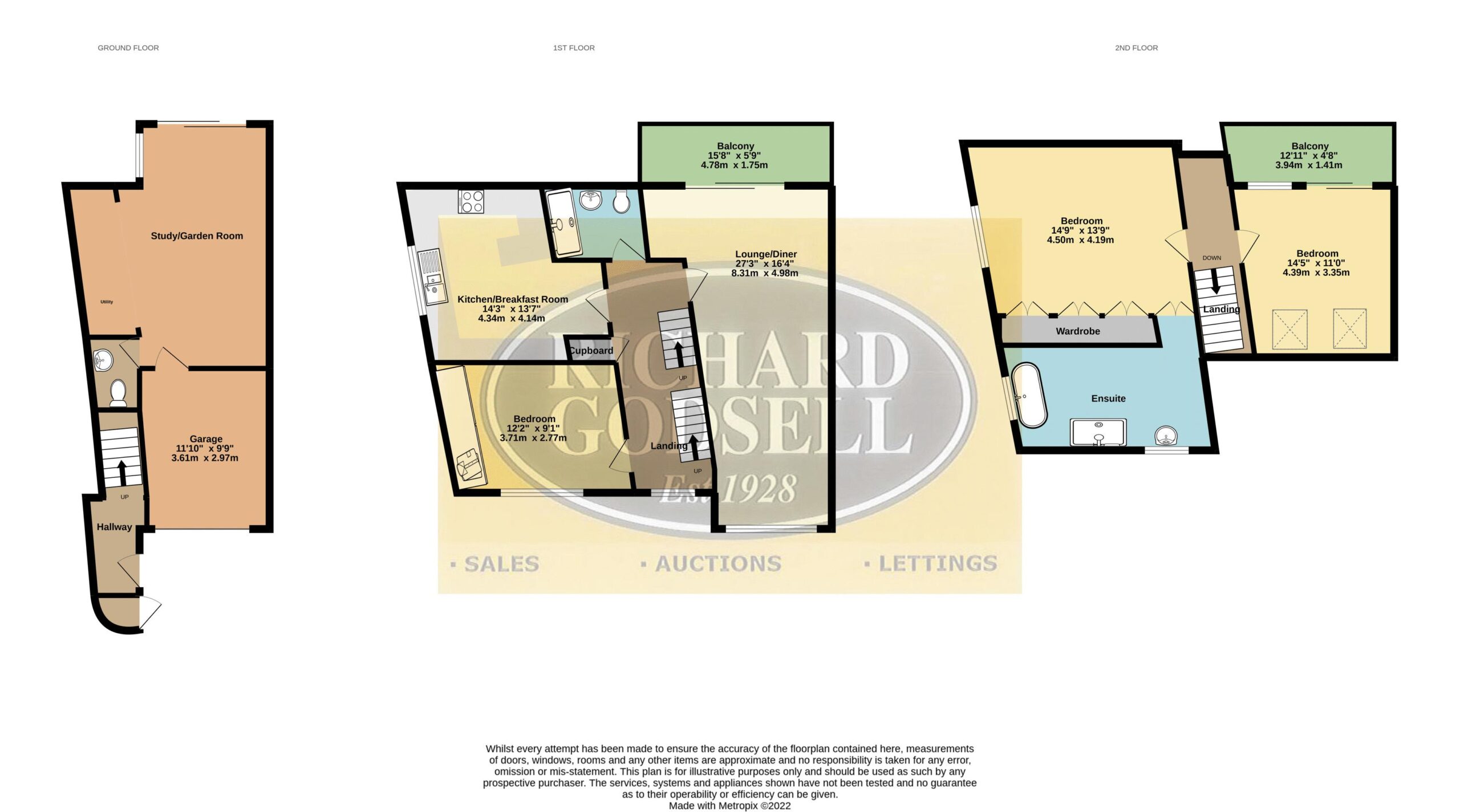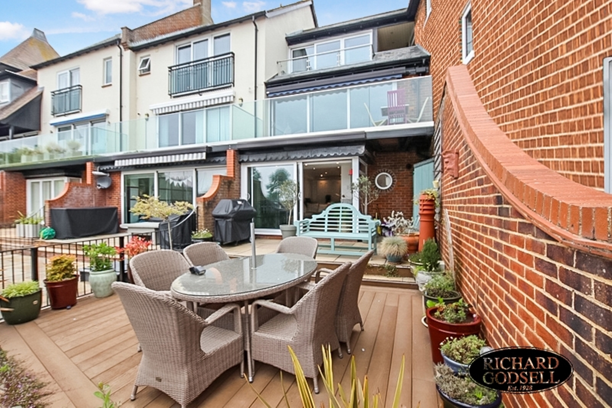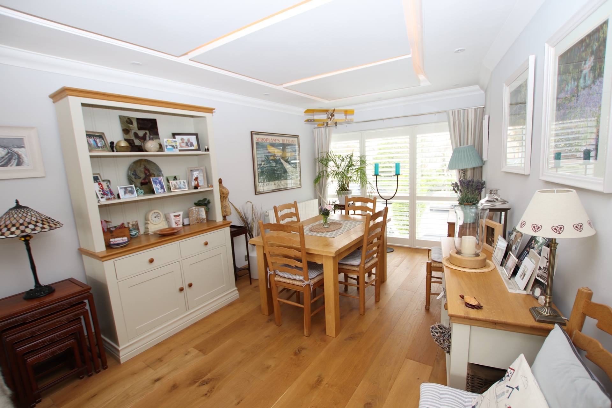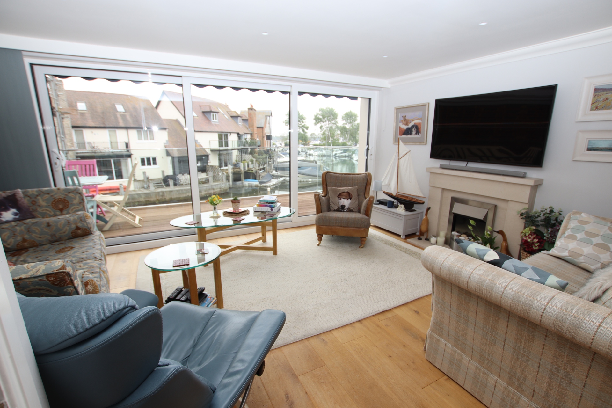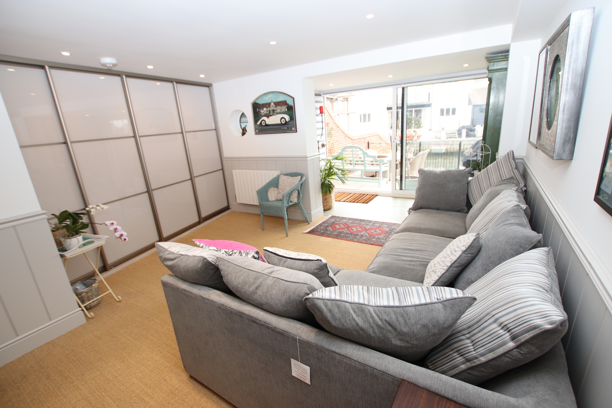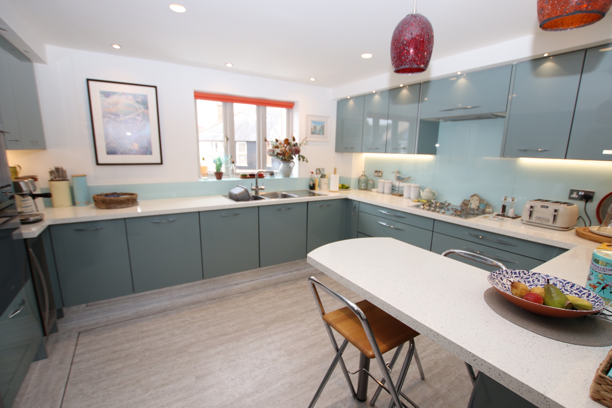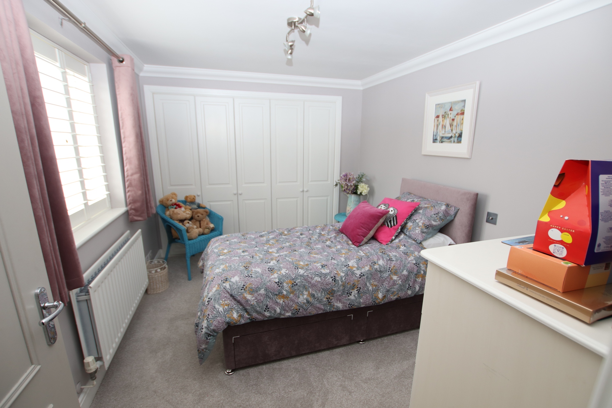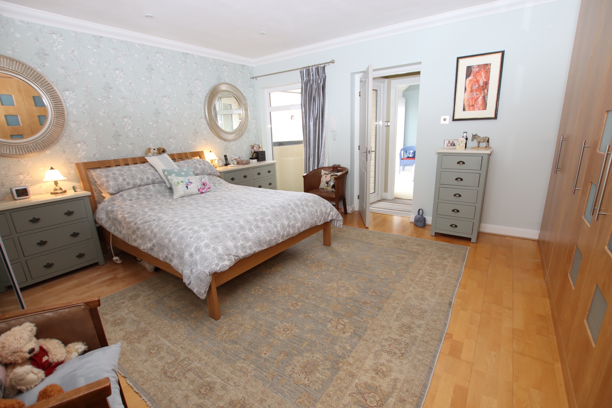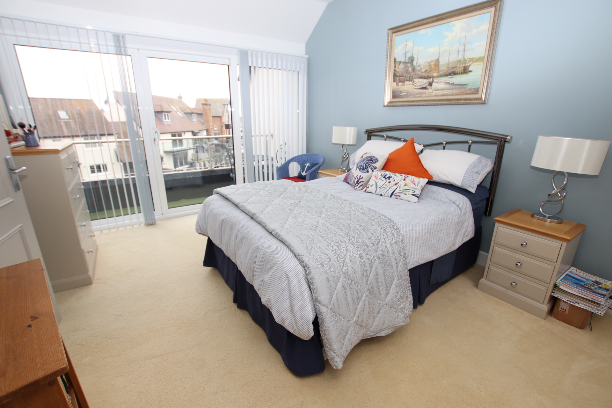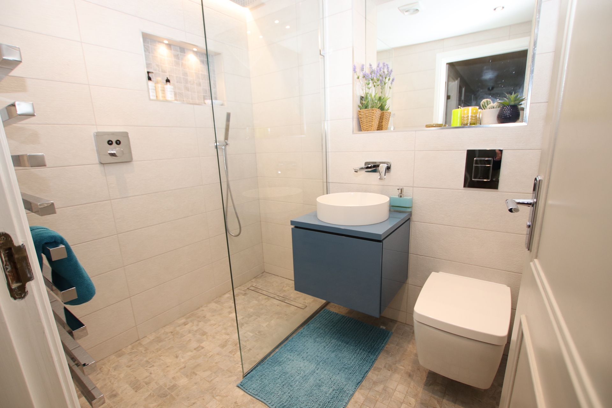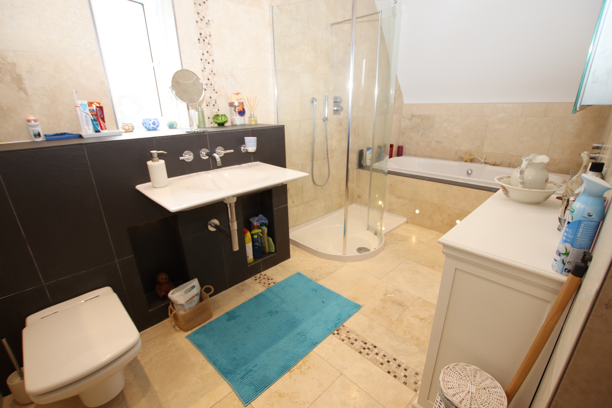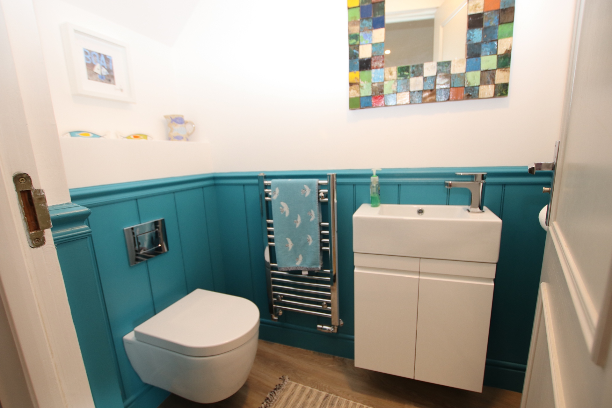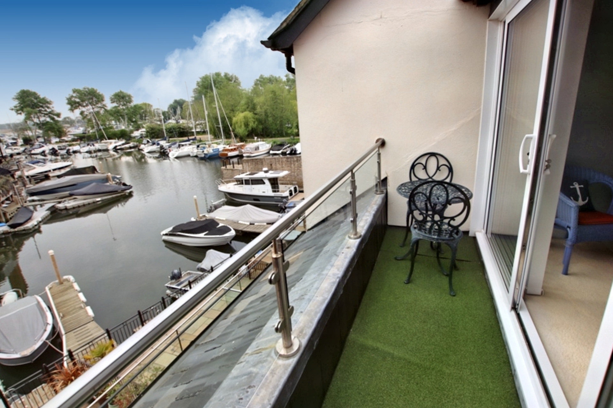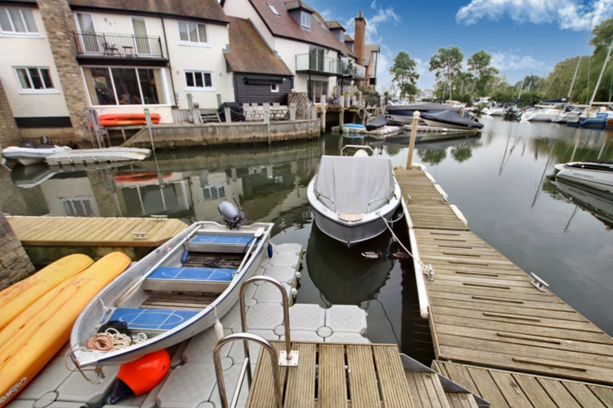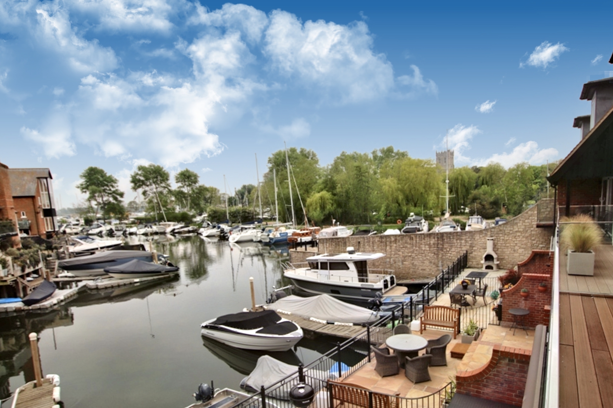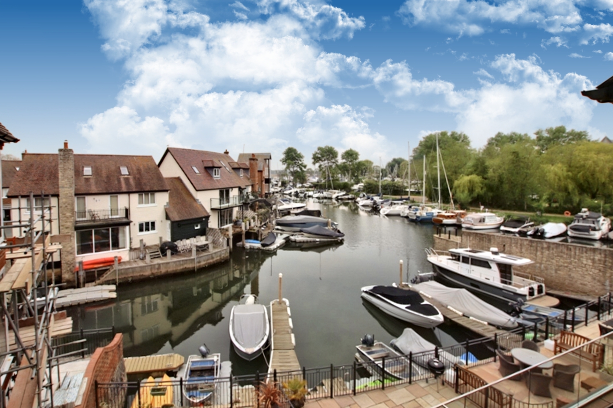A beautifully presented waterside residence situated on the exclusive Rossiters Quay development within a few hundred metres of the historical centre of Christchurch. The property has been meticulously updated over the last few years featuring replacing double glazing, stunning bespoke fitted kitchen and high end bathrooms. Outside there are two balcony areas with views over the River towards Christchurch Bay with the historic 11th Century Priory adjacent.
The property features a recently landscaped paved/decked garden area with direct access to a private 8m mooring pontoon. This property would provide a fabulous principle or second home.
The historic town centre of Christchurch is a sought after location with its many restaurants and bars.
Christchurch Priory and the local Regent Centre Theatre are very popular, together with walks along the
River at Christchurch Quay.
A local bus service provides links to Christchurch, Bournemouth and Poole with a different shopping experience together with a number of restaurants and bars providing a vibrant nightlife. A local train station provides direct links to Southampton, Southampton Airport and London which is approximately 100 miles away. Bournemouth International Airport offers a varied schedule of flights to a number of European destinations. Royal Bournemouth Hospital is also in close proximity, together with local primary schools and within catchment for Twynham School.
In Detail
The accommodation with approximate room dimensions comprises:
Entrance Hall: Contemporary tiled floor with inset lighting. Radiator. High vaulted ceiling. Stairs to
first floor.
Yacht Room/Bedroom Four: 19’9 x 12’1 A versatile ground floor reception area or further
bedroom. Access to garden area and mooring with direct views of the basin. Contemporary style sliding
doors provide access to a utility area. Sliding double glazed casement doors provide access to
garden/mooring.
Ground floor Cloakroom: Modern contemporary low flush integrated WC. Vanity style wash basin.
Heated towel rail.
Stairs to First Floor Landing:
Lounge/Dining Room: 27’3 x 16’4 A fabulous open plan room with direct views over the River
Avon. Modern double glazed sliding doors lead to a Sun Balcony: 15’8 x 5’9 with glazed balustrade.
Electric sun awning.
Kitchen/Breakfast Room: 14’3 x 13’7 A beautiful contemporary style flat fronted kitchen
incorporating breakfast bar. Boiling water tap. Range of Smeg appliances.
Wet Room: Recently refurbished. Fully tiled. Integrated WC. Vanity style circular wash basin. Inset
mirror. Heated towel rail.
Bedroom Three: 12’2 x 9’1 Range of fitted wardrobes. Window to front elevation.
Stairs leading to Second floor Landing:
Bedroom One: 14’9 x 13’9 Extensive range of fitted wardrobes.
En Suite Bathroom: A generous en suite facility. Fully tiled. Conventional bath. Additional shower
and bespoke wash hand basin.
Bedroom Two: 14’5 x 11’10 Sliding patio doors lead to Balcony with attractive waterside aspect.
Outside: Rear Garden: Enclosed maintenance free area comprising modern decking with patio
surround. Personal gate leads direct to a private 8m mooring pontoon.
Front Garden: Further driveway to the front of the property.
Single Garage: Up and Over door.
Service Charge: Understood to be in the region of £2,636 per annum
Council Tax Band: G
EPC Rating: C

Experience
Unlimited access to our brokers all with at least 10 years experience
Knowledge
Broad market knowledge with precise property advice
Network
A collaboration of leading property people locally and worldwide


