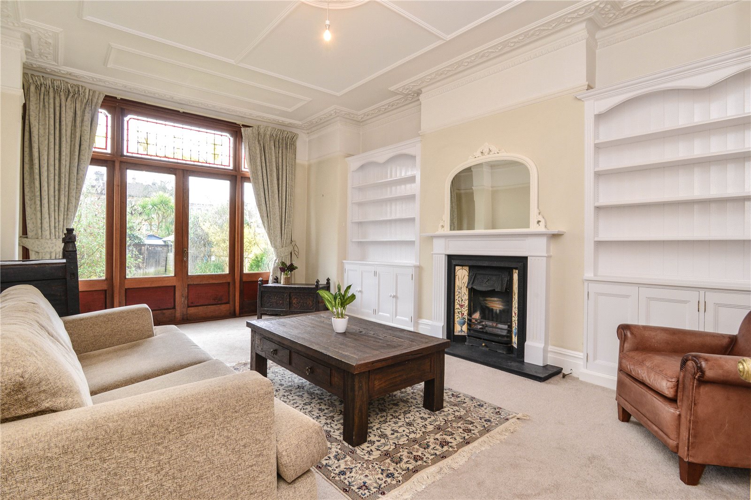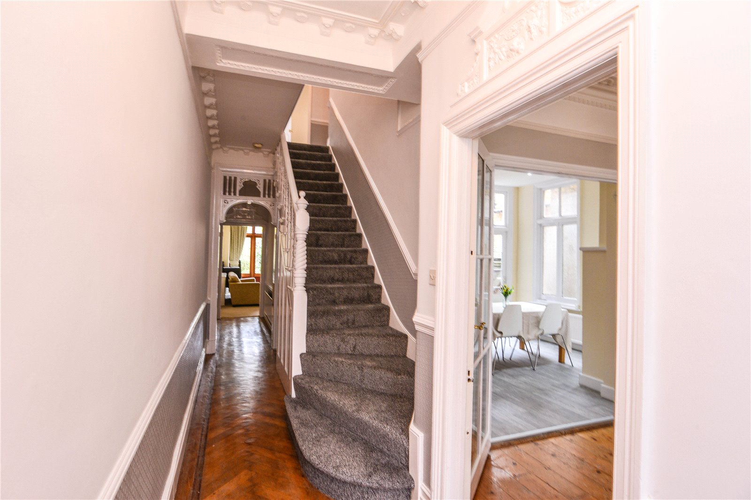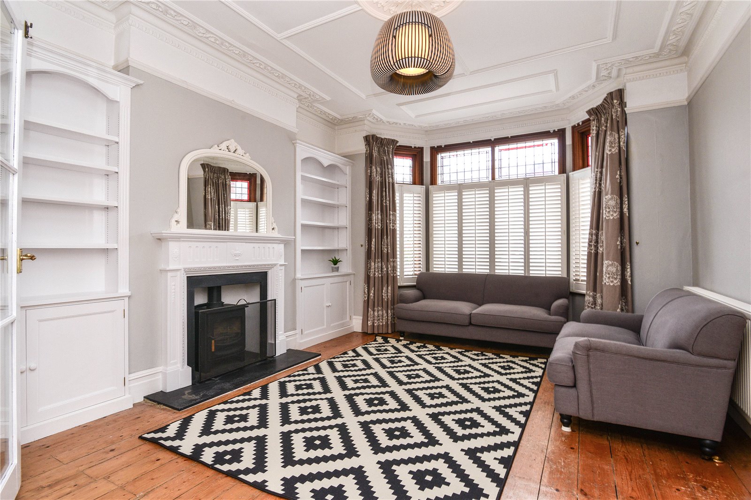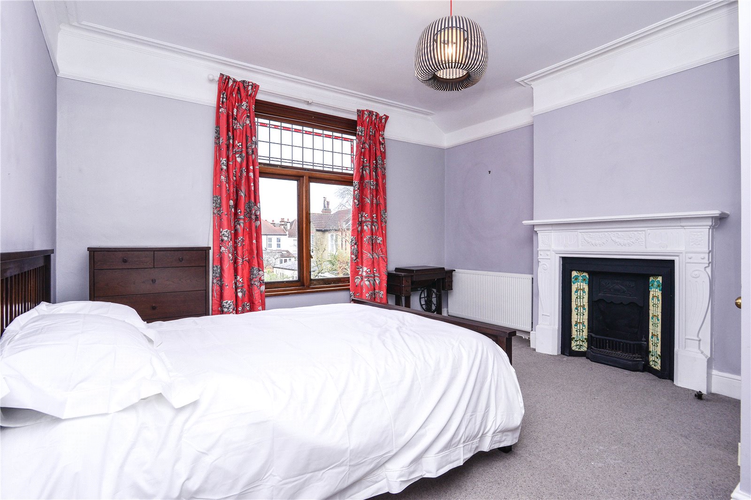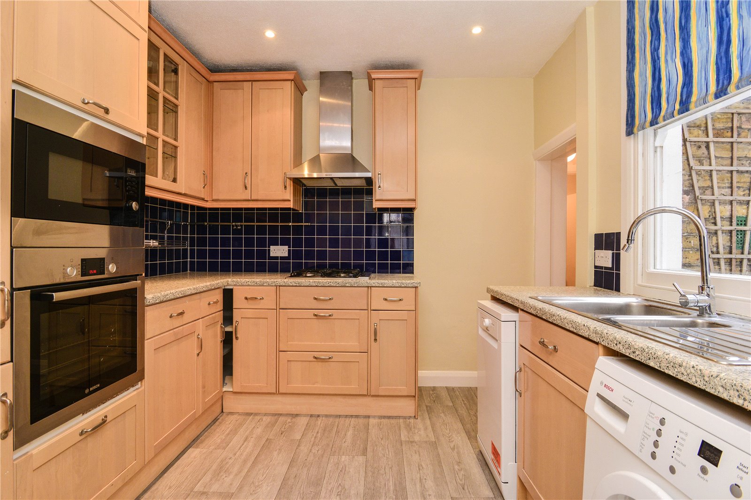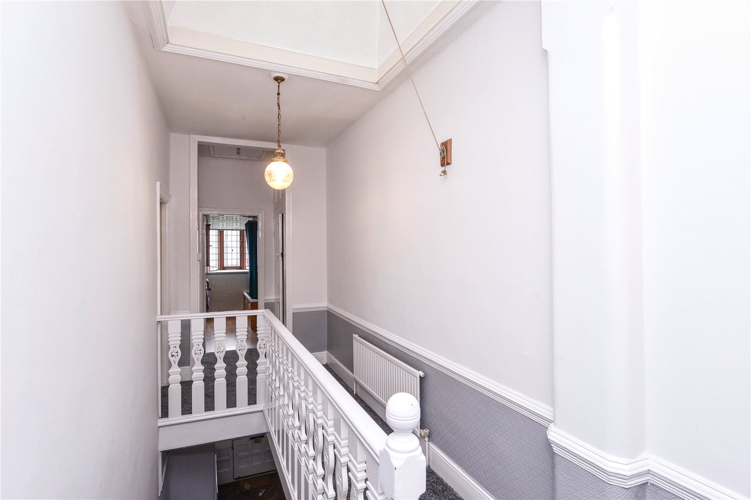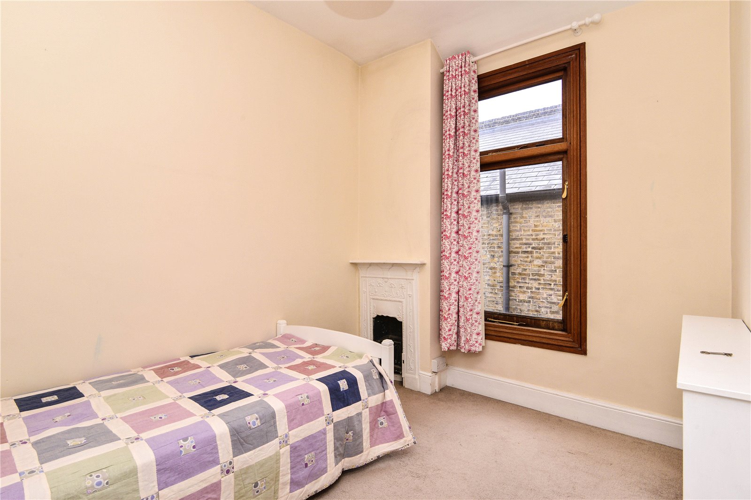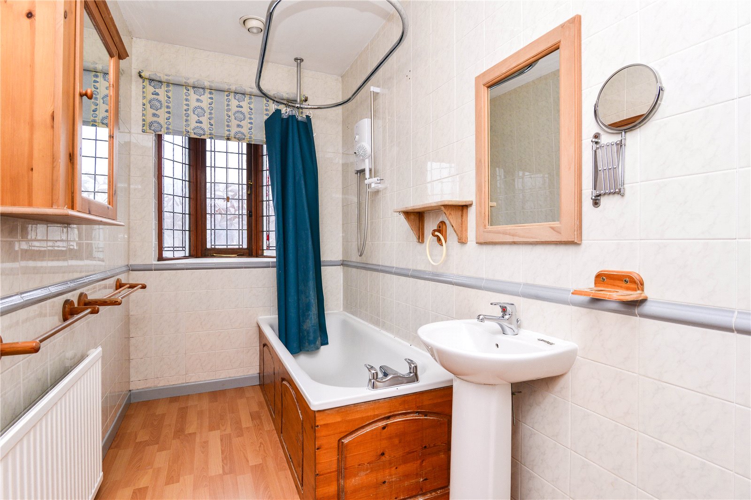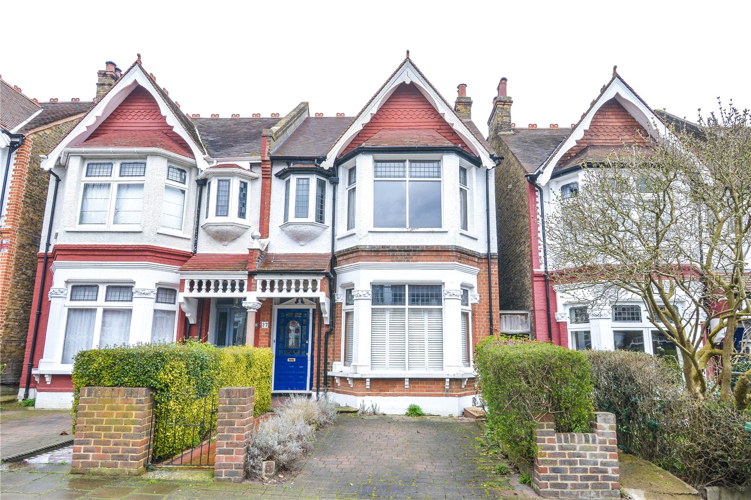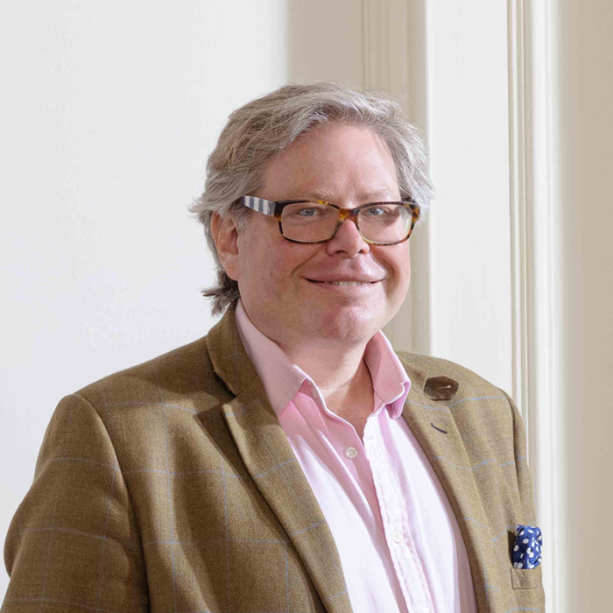An excellent Edwardian semi-detached four-bedroom house with beautiful original features, wood-burner, sought-after off-street parking and good size garden located within easy reach of local amenities, The Common, and an array of train and bus links across central London. There are excellent local nurseries and primary schools within walking distance, making this the perfect family home.
- Two large reception rooms
- Eat-in Kitchen
- Four bedrooms
- Two Bathrooms
- End of Terrace
- Off street parking
In Detail
The London Broker is proud to present to market this delightful four-bedroom house set on a tree lined street in a quiet, neighbourly area with the expanse of Streatham common at the top of the road, along with the wonderful, landscaped gardens of The Rookery and Café nearby. This Edwardian house is set back from the road to offer you off street parking. A path to the side leads up to the front door of the house. On entry you are presented with a hallway where all the rooms lead off. First on the right is the sitting room with large bay windows looking out to the front of the property and a wood burner with mantlepiece over taking centre stage. This room also features bespoke bookshelves and cabinets either side of the fireplace along with bespoke plantation shutters. Turning around, with the bay windows behind you, you will find a dining area before entering the kitchen. From the dining area there is a 2nd access to the outside storage and Garden. The kitchen has floor and wall cupboards, a gas hob, in-built oven along with a washing machine and dishwasher. Behind the kitchen is a downstairs W.C. It is worth noting both drawing rooms have exquisite Edwardian cornicing along with dado rails giving this house wonderful, authentic, features. Indeed, upstairs three of the four bedrooms have Victorian fireplaces (not working) with tiles on each side which further gives this house some prominent features.
Back into the hallway, and leading to the rear of the house, is the second drawing room. This light and spacious room offers high ceilings and equally has a fireplace with mantle-piece over. As with the front drawing room, this room too has cupboards and shelves either side of the Victorian fireplace giving excellent storage space throughout. At the end of the drawing room are large wooden doors and windows looking out to the garden.
Up on the first floor you are presented with four double bedrooms, two bathrooms and a W.C. Starting at the rear of the property is the principal bedroom with views over the garden and en suite shower room. Next to this room is another, smaller, bedroom and beyond this room is a W.C. In the middle of the house is another double bedroom, and at the front of the house is an equal sized bedroom with views out onto the tree lined street of Braxted Park. The principal bathroom sits next to this bedroom, offering a bath with shower over.
This house provides the opportunity to extend into the roof line, subject to the necessary planning permissions. In addition, a new heating system was recently installed by the current owners along with a new roof.
Moving outside (from the rear drawing room) you step out onto a large garden mainly laid to lawn with mature herbaceous borders. To the side of the house (as if walking to walk to the dining area) is a useful storage unit, perfect for summer outside furniture.
Braxted Park sits within catchment of many of Streatham’s excellent schools, nurseries and preschools including Cavindish Lodge, Julian’s, St Andrews, Immanuel & St Andrew, and the outstanding Norwood Grove Pre-school, one of Streatham’s hidden gems.
Streatham has so much to offer its residents, best known for having the longest high street in Europe, Streatham has firmly put its mark on becoming a destination area with an array of gastro pubs, each with a different offering as well as plenty of delicious restaurants, bars, cafés, and a well-known Jazz Club. Streatham is also proud to be named as having an Olympic ice rink, and a well-followed Ice Hockey team who regularly play here, offering a great night out for all the family! Inside the complex is also a gym and leisure facilities which is ideal for families. Supermarkets are in plentiful supply with a 24hr Tesco and Sainsbury’s within proximity. In addition, Streatham has welcomed in a M&S Food and Aldi to its’ already large list of shopping facilities. Further up the high street are many other branded shops, as well as an Odeon cinema.
Streatham Common is at the end of the road, offering a vast space for all the residents to enjoy. At the bottom of The Common is a playground, whilst the middle section offers residents the space to walk dogs, exercise, or sit and enjoy the sunshine. At the top of The Common is a paddling pool, and a wooded area offering activities for kids at the weekends. A café sits at the top of The Common, sister to Skylark in Wandsworth, and offers both hot and cold food / drinks. It is also worth checking out Inkspot Brewery, Streatham’s own local brewery, and their doors are always open! Behind this is a Rookery, offering beautifully kept gardens. The Rookery is also used for monthly food markets, plays from Streatham Theatre and local concerts.
Braxted Park has central London at its’ fingertips with two stations close-by: Streatham Common connects to Balham (Northern line), London Victoria, London Bridge as well as a line through Shepherd’s Bush (Westfields). In addition, Streatham station offers routes through Farringdon, Blackfriars, and Kings Cross, as well as a line to London Bridge. A bus terminal offers plenty of bus routes through to Brixton (Victoria line) Green Park and Liverpool street, to name but a few.

Experience
Unlimited access to our brokers all with at least 10 years experience
Knowledge
Broad market knowledge with precise property advice
Network
A collaboration of leading property people locally and worldwide



