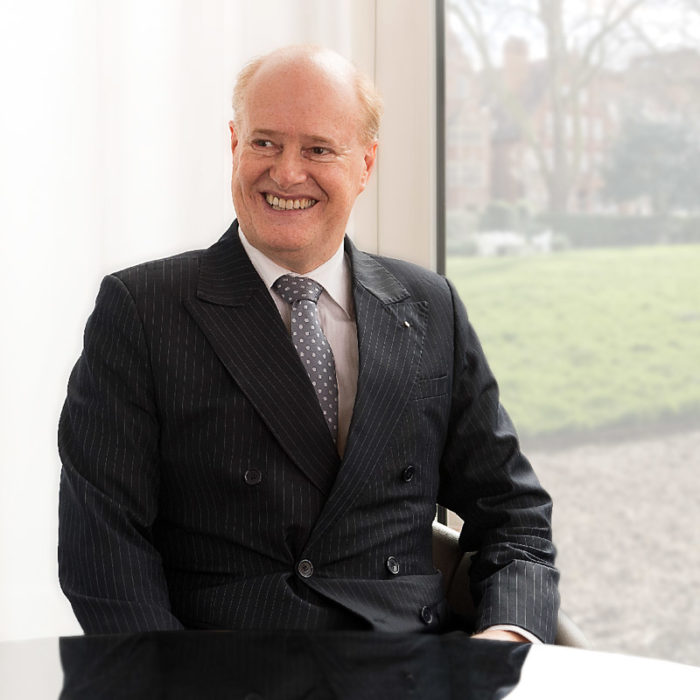Gorgeous colonial house in San Roman Campeche
In Detail
The home has been meticulously restored, with all the remaining elements preserved from the 18th and 19th centuries, maintaining the original integrity and charm, while modernizing the infrastructure. The property is 240 square meters, with an ample roof terrace and stunning sunset views over the gulf, which is 100 meters away and a one minute walk to the beautiful malecon.
The original french terra cotta tile floors were left intact, as were the original wooden beams and doors, allowing the antique charm to be the primary focus of the house.
5 meter high ceilings help to keep the house cool, but every room has ceiling fans and air conditioners for warm summer days. State of the art solar panels installed on the roof ensure that the electricity costs are practically nothing. All the spaces have plenty of windows for excellent cross ventilation. The doors and windows that exit to the patio and courtyard were unsalvageable, so the designer had hand forged steel and glass doors made to replace them, which allows for natural light and fantastic ventilation in each space. Each has built in security bars and fly screens. So every room in the house has natural light available.
In the courtyard you will enjoy a nice plunge pool, with an automatic filtration system and a lovely fountain feature. The exterior patio is very comfortable and covered in local conchuela stone, with columns and arches adding a dramatic touch to the space.
All the lighting in the home is vintage and curated by the designer installed with dimming systems to create the mood you desire. Water is stored in an underground cistern to avoid an unsightly tinaco on the roof and filtered through a water softening system and then pressurized, where it is pumped to electric tankless water heaters throughout the house. So, this allows unending hot water while conserving precious energy and adding to planet friendly conservation.
There are 2 bedroom, 2 bathrooms and a studio space that can easily be a 3rd bedroom. The bathrooms have soaring ceilings and skylights for beautiful natural light. The bathroom floors are polished pasta tile and the rest of the tile work is talavera in the showers and backsplashes. The sinks are drop in and hand made copper. The kitchen and dining room are an open plan setup with a large dining table for dinner parties. An eco friendly and sleek induction cooktop and convection oven make cooking a pleasure in the bright and airy kitchen. Also, the traditional polished cement hood vent has an extractor to the exterior. A large central island has plenty of drawers for storage and a great sized stainless sink. You have a convenient bodega space under the stairs for the equipment like washer and dryer, the pool pump and water softening system.

Experience
Unlimited access to our brokers all with at least 10 years experience
Knowledge
Broad market knowledge with precise property advice
Network
A collaboration of leading property people locally and worldwide




















