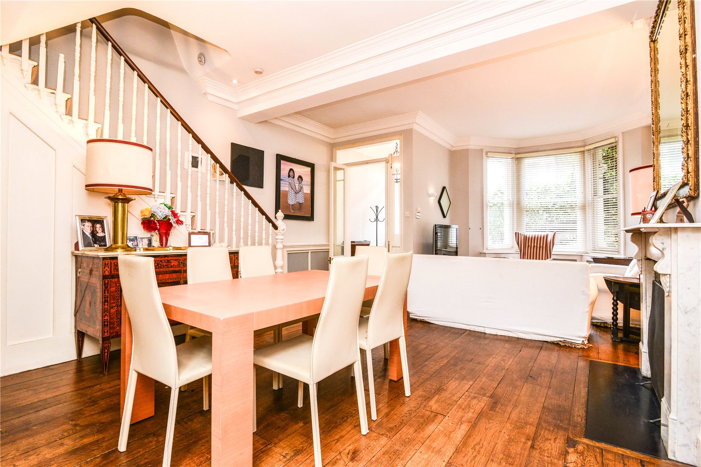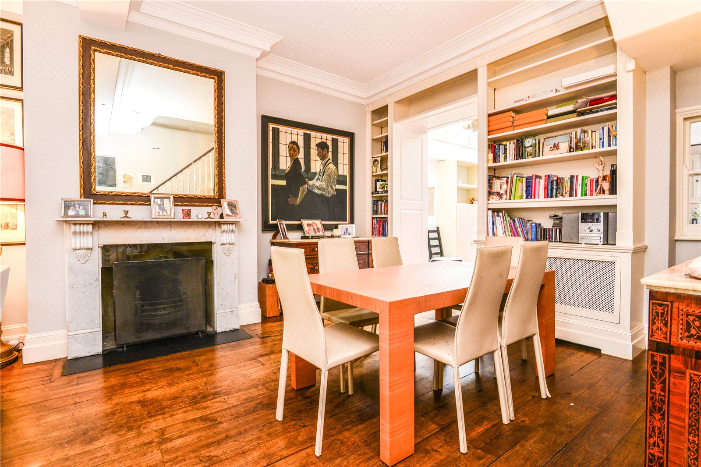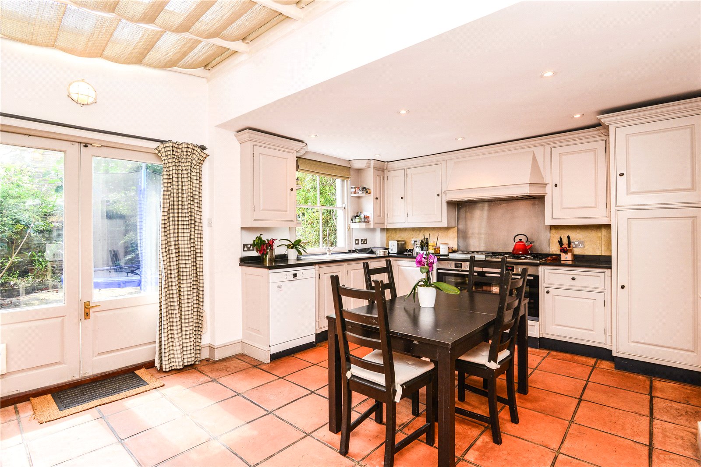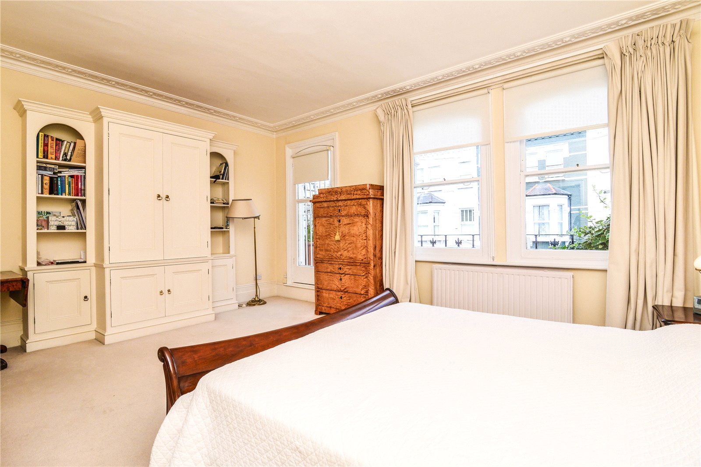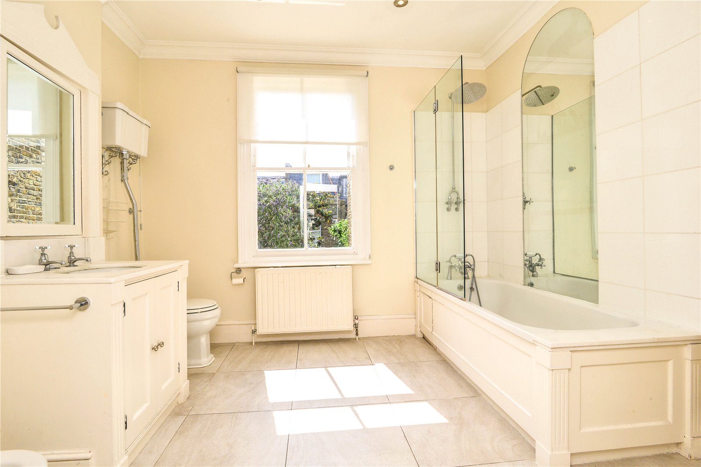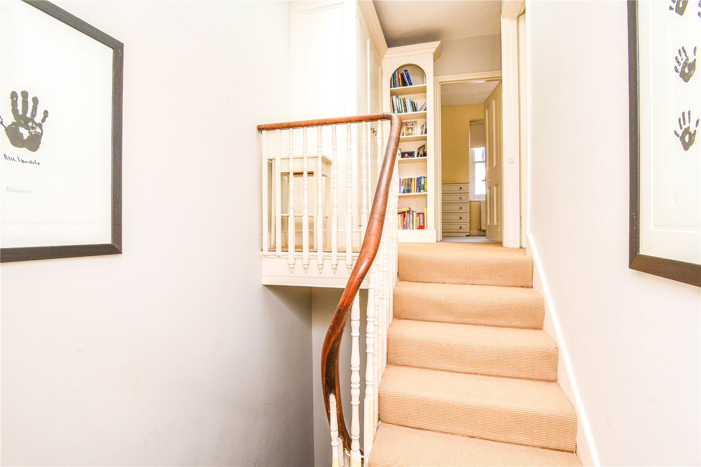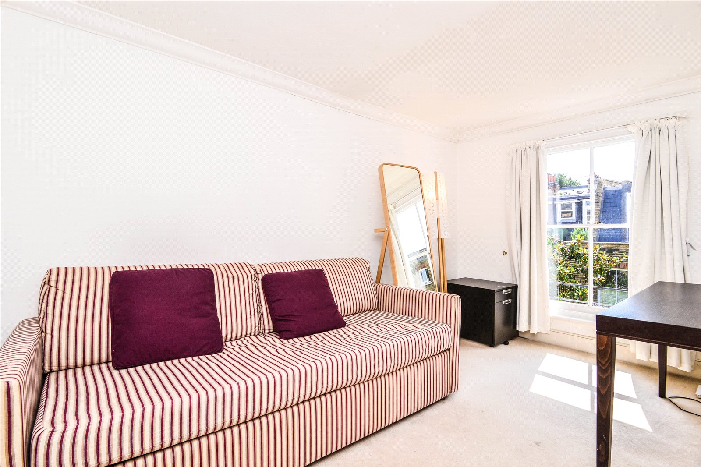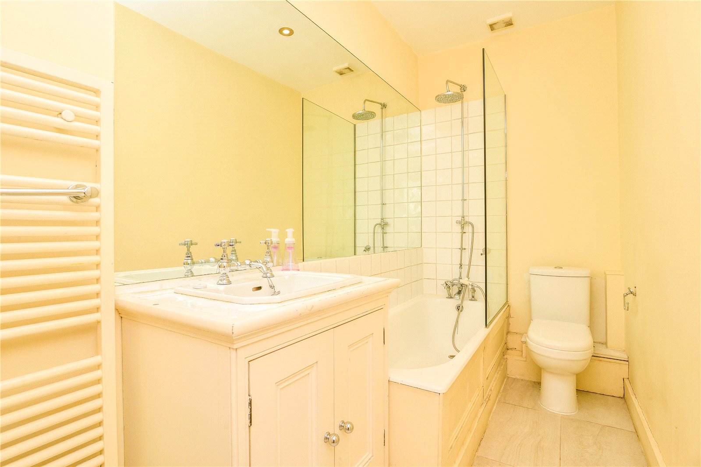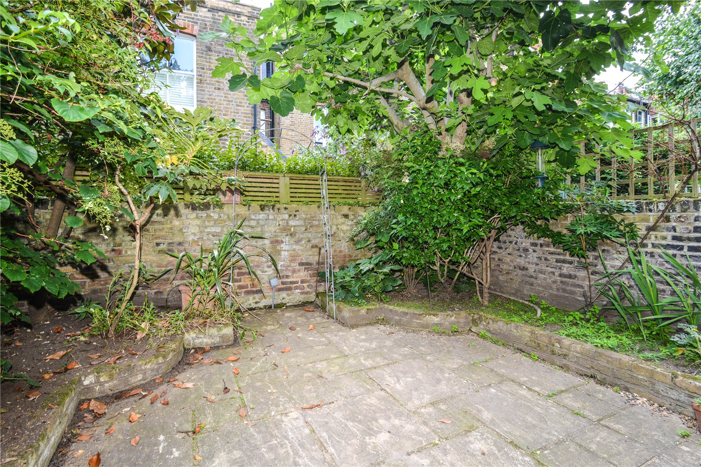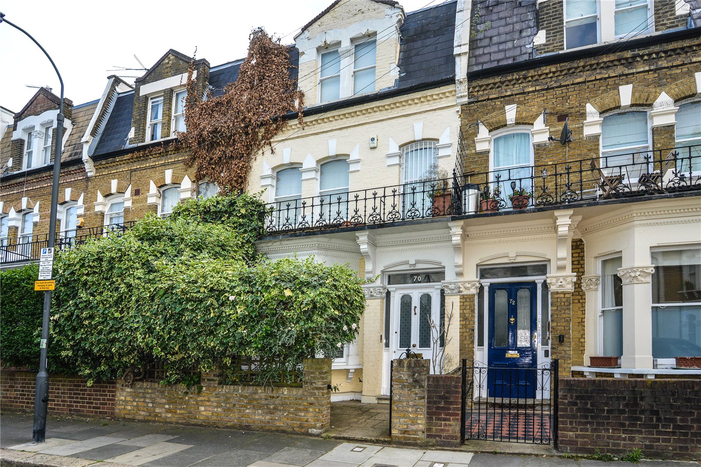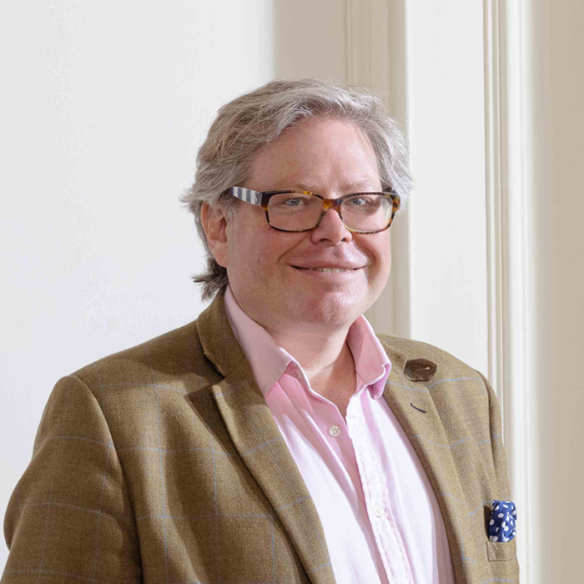The London Broker is pleased to present this excellent 5-bedroom Victorian home with sunny west facing garden in the heart of Fulham, close to the amenities of Fulham Road and the transport links of Parson Green.
- Five Bedrooms
- Principal en-suite
- Double drawing room
- Eat-in kitchen
- Sunny west-facing garden
- Basement
In Detail
Set on the west side of Chesilton road you will find this happy family home set back behind a black iron gate. Behind the front door you enter an inner glass porch with double doors leading into a large drawing room. This open plan double room has large bay windows looking to the front of the house along with a fireplace with marble surround that takes centre stage and French Metro wooden floors throughout. Against the wall separating the kitchen is a useful book base with cased radiator below. To the right of this is a door to the cellar which is full head height and features two separate rooms; the most immediate room houses the white goods and separate fridge with the second room having ample storage along one wall. The floor of the cellar has been concreted and is currently dry. It could be developed and extended, subject to the necessary planning permissions.
Through into the extended kitchen with par glass roof you will find a terracotta tiled floor and ample wall and floor cupboards across two walls. A sash window sits above the sink looking out to the garden giving natural light to this eat in kitchen. A five-ringed gas hob and double oven sits on the counter surface in the middle with an integrated fridge / freezer housed in a cupboard to its’ right. In symmetry to the garden window, is a sash window looking into the double drawing room; again, to give natural light to both rooms. Lovely wooden, glass, doors give access to the west facing garden.
Up on the first floor, and to the rear of the property, is first of five bedrooms; a large double bedroom with a window looking over the rear of this Victorian home. Next is a W.C. Up a few stairs towards the front of the house is the principal en suite featuring lovely ceiling height glass double doors leading out onto the east facing balcony at the front of the house. This large, light, principal room has fitted cupboards. The generous sized en suite bathroom has a bath with shower over and a west facing window to allow ample light into this excellent five-bedroom family home.
Back into the hall and up a flight of stairs you will find an additional bedroom on the mezzanine level that is a similar size to the one below. Whilst on the top floor you will find two further light and air double bedrooms; one with a window to the front of the house and the other with a window to the rear, separated by a bathroom with shower over.
The west facing garden has been much loved by the current owners offering mature herbaceous boarders to a largely paved floor.
Chesilton Road is set on one of the premier roads in Fulham, nestled neatly between the Fulham Road, Munster Road and Fulham Broadway offering an array of shops, restuarants and supermarkets. In addition, this five-bedroom, two-bathroom Victorian home has excellent transport links with the closest tube station being Parson Green tube (District Line). In addition, there are a number of bus links taking you across southwest London and through into the City.
This is a great house and a must see!

Experience
Unlimited access to our brokers all with at least 10 years experience
Knowledge
Broad market knowledge with precise property advice
Network
A collaboration of leading property people locally and worldwide





