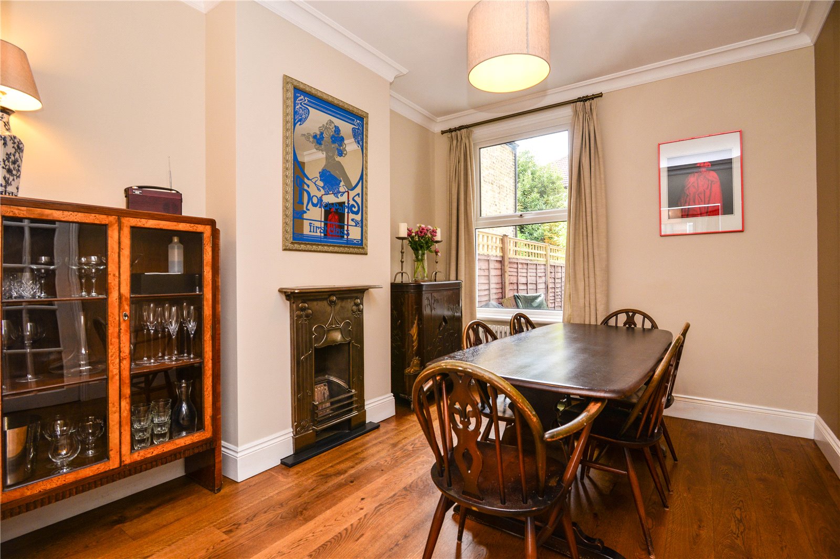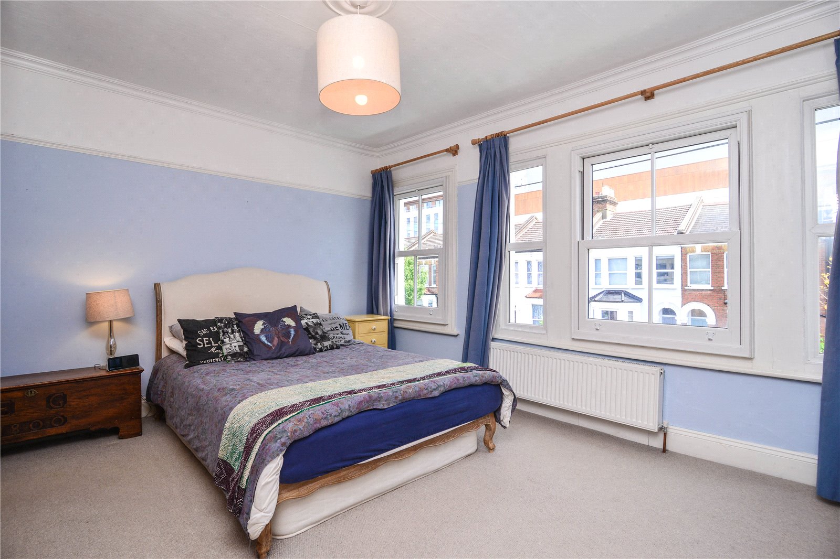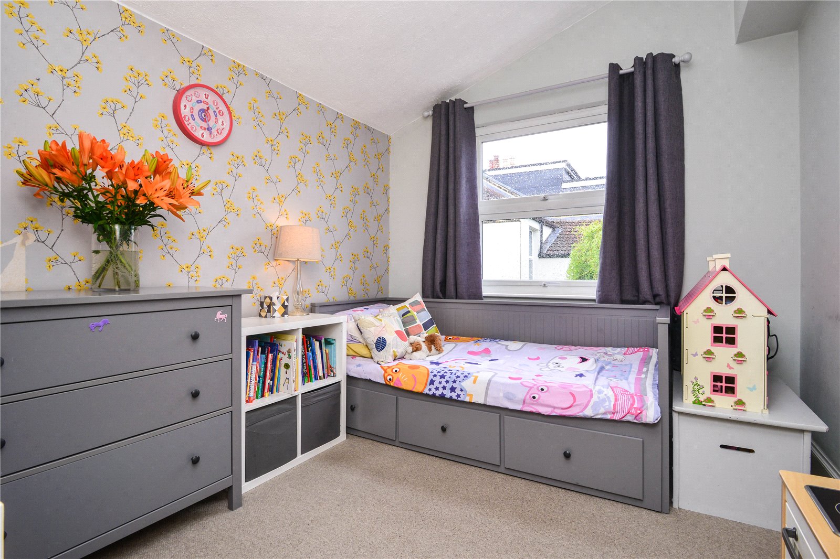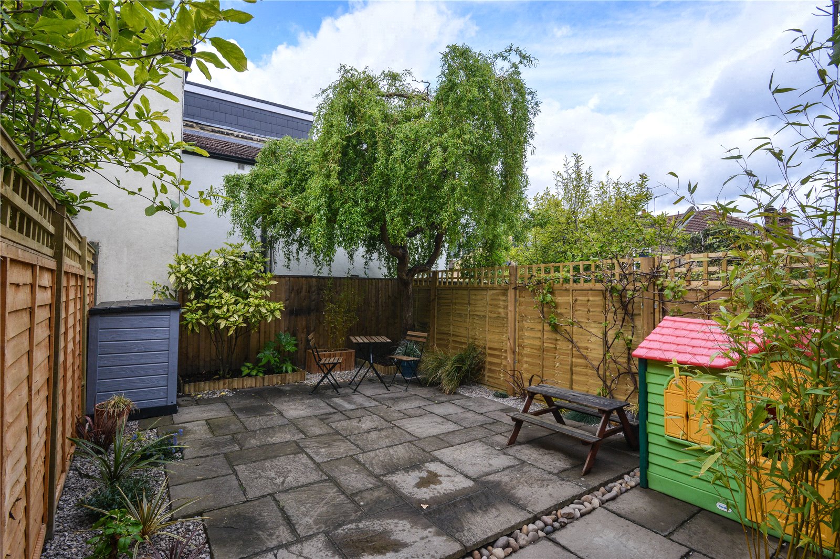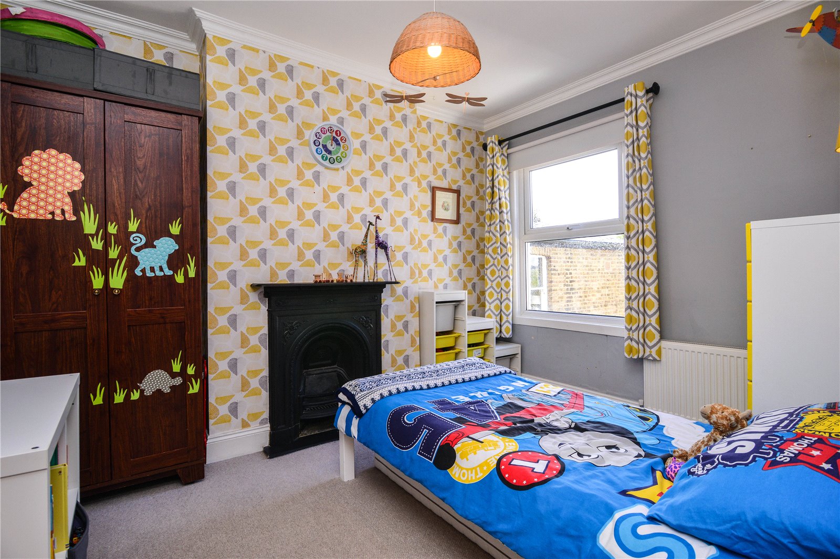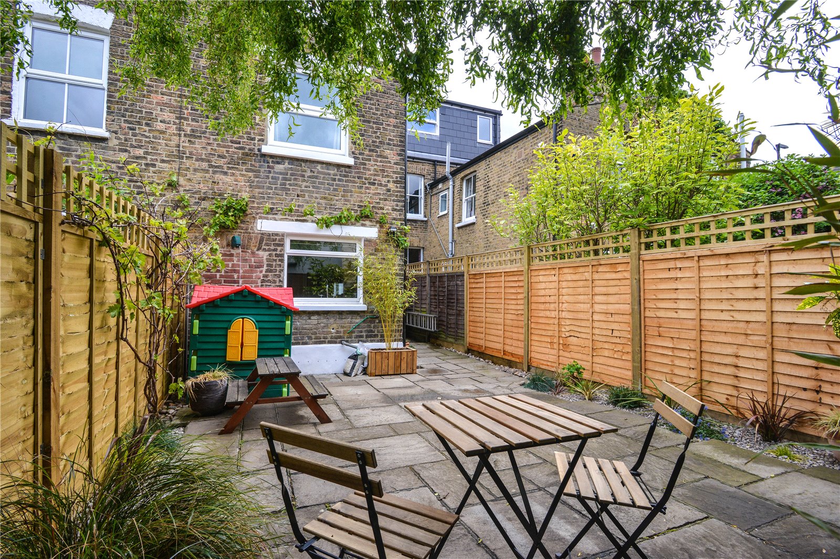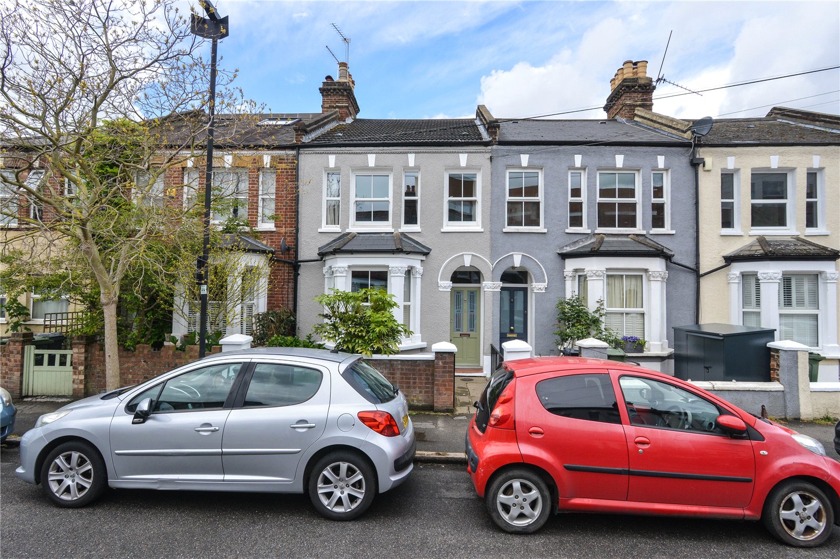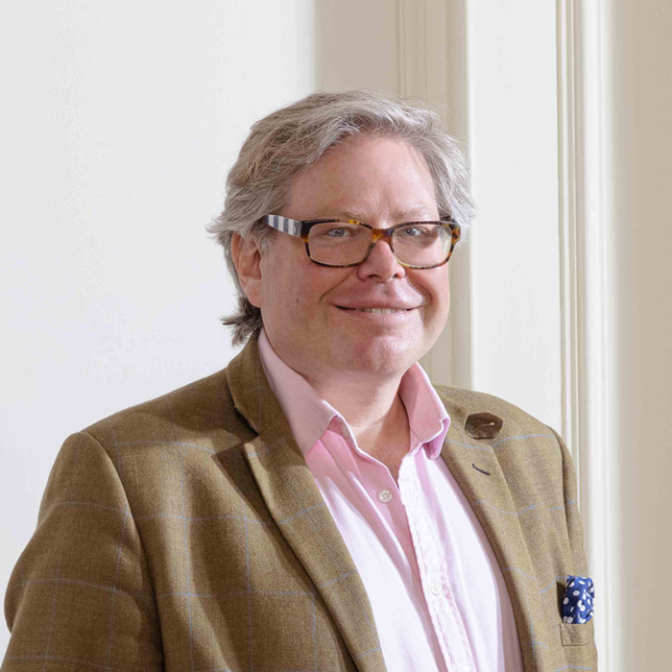A delightful mid-terraced three-bedroom Victorian home with a south facing garden in one of Streatham’s most sought-after roads, with an opportunity to extend; STTP.
- Double reception room
- Eat-in kitchen
- Three double bedrooms
- Family bathroom
- Cellar
In Detail
The London Broker is pleased to offer to market this excellent three-bedroom family home offering over 1300 square foot. On entry you are presented with a wood floored hallway with all rooms leading off and opening up into the eat in kitchen at the rear of the property. The first room is a double reception room offering a wood-burning stove and a mantle-piece over taking centre stage. This double aspect room lends itself perfectly to having a sitting room at one end and then a playroom / dining area at the other with windows at either end of the room. Back into the hallway, and down a few steps, you enter the kitchen. Immediately to you left is an excellent space for a table with a breakfast bar behind and then ample wall, floor and surface space creating a square kitchen with windows looking out to the rear of the property.
Upstairs there are three bedrooms; all of which are doubles. Starting at the rear of the property is the first of the bedrooms with windows over-looking the garden. Up a few stairs is the second double bedroom also with windows overlooking the garden. At the front of the house is the principal bedroom, offering the largest room overlooking the front of the house.
Outside is a large south-facing private garden laid mainly to paving.
This well-presented three-bedroom house has the unique advantage of being able to offer you the ability to be able to do both a side return and build an addition floor in the roof space, both subject to the necessary planning permissions. This work would significantly increase the square footage of this already large family home.
Streatham has long since become a sought-after location for couples and families alike, and Ferrers Triangle is considered by those that live there to be the centre of this village-like location. Situated a few moments from the high road which offers residence a plethora of shops, restaurants, pubs, and supermarkets these quiet streets are filled with families to create a lovely local atmosphere. A pub in the heart of the triangle serves many of the locals and is extremely well desired by the people who live here. Next to the 24hr Tesco’s is a gym that also houses a large pool, along with a kid’s pool and an Olympic sized ice ring where Streatham’s very own Ice Hockey team play in season, offering a really fun family evening out!
On the other side of the high road is Streatham Common: a vast open space to exercise, fly kites, sit with friends, or walk with the family. At the bottom of the common is a large playground whilst at the top of the Common is a Café serving hot and cold drinks, food all day and is sister to Sky Lark on Wandsworth Common. The Rookery sits behind this which once had a house on the land. Although the house is no longer there, it offers a lovely walk around the landscaped gardens. There is also a monthly farmers market here too.
This delightful three-bedroom mid terraced Victorian home sits in equal distance to two train stations to give excellent links across London: Streatham Station and Streatham Common Station. The first gives access to London Bridge and trains through Faringdon and the latter with trains to London Victoria, London Bridge, and lines through Shepherds Bush. In addition, there is also a bus terminal with routes through Green Park and Liverpool Street to name but a few.

Experience
Unlimited access to our brokers all with at least 10 years experience
Knowledge
Broad market knowledge with precise property advice
Network
A collaboration of leading property people locally and worldwide





