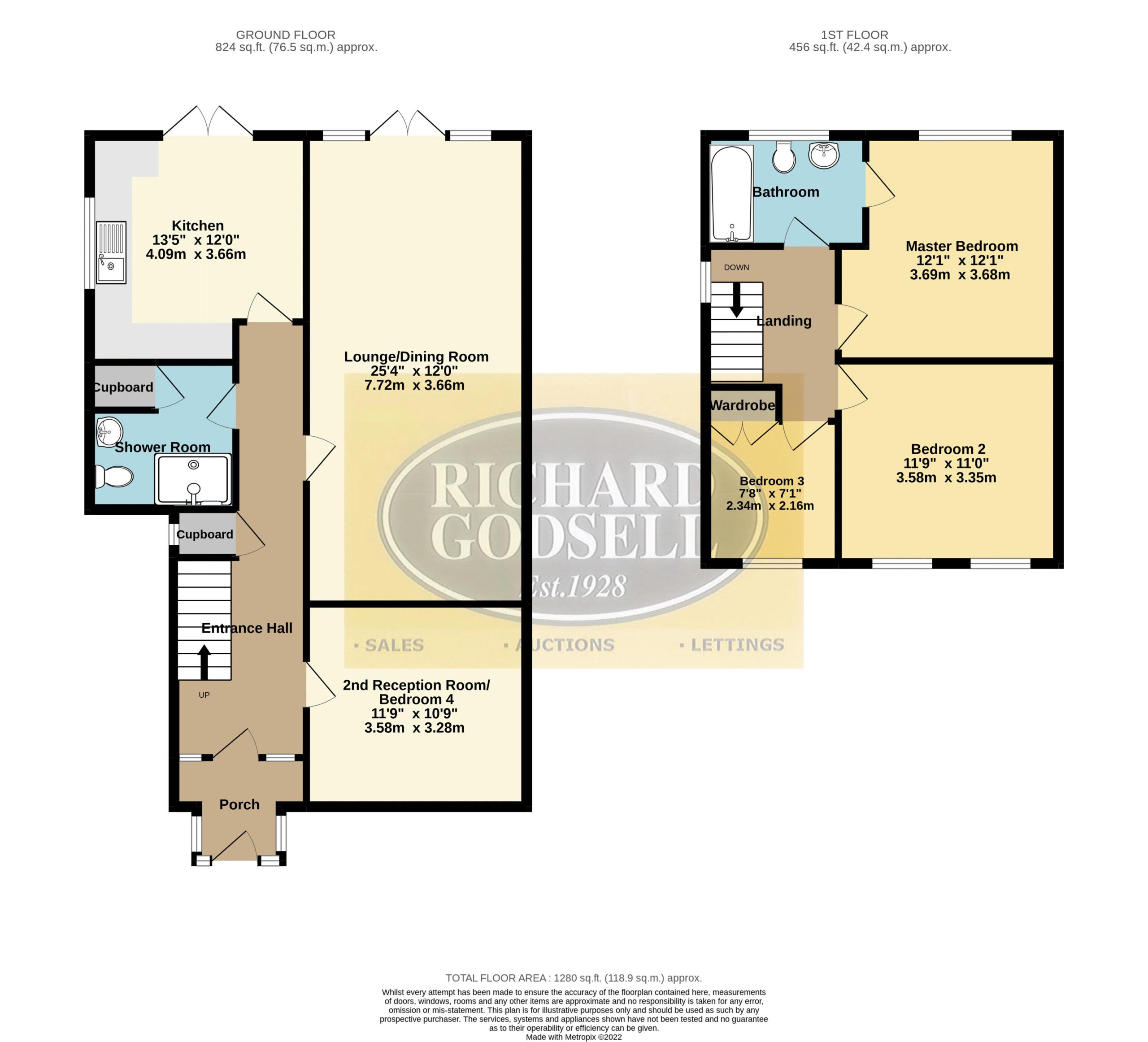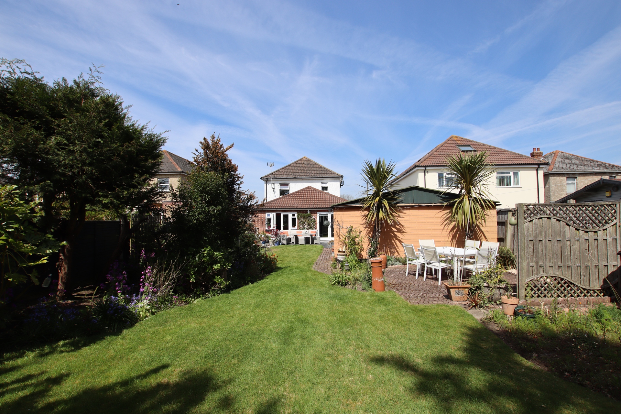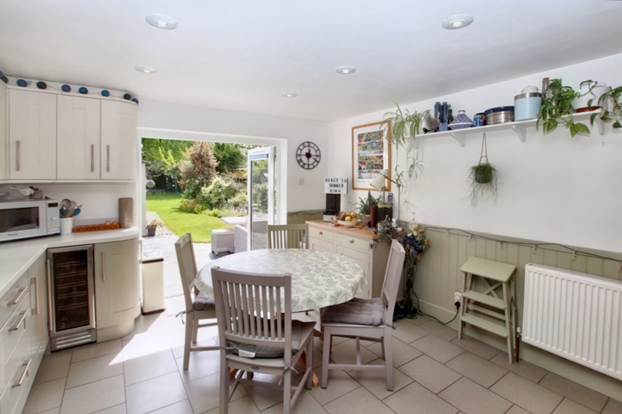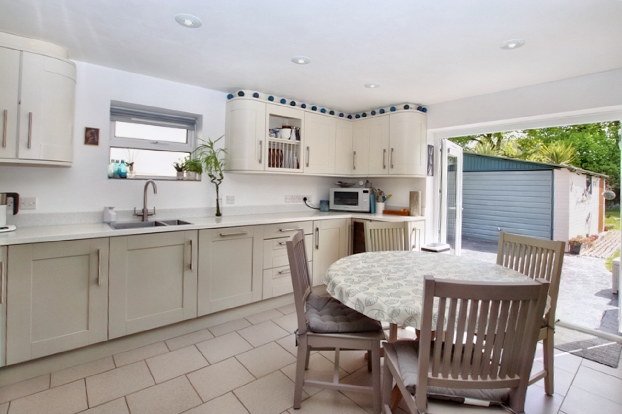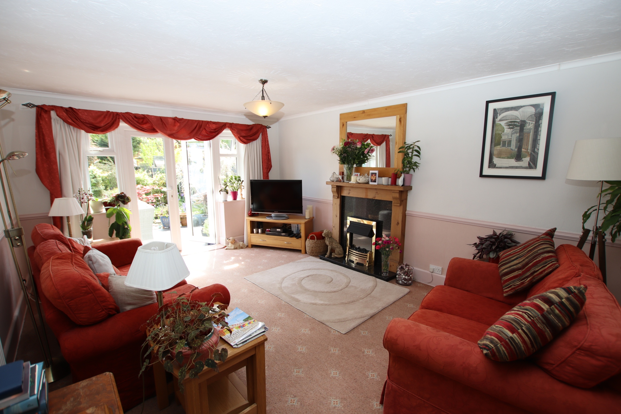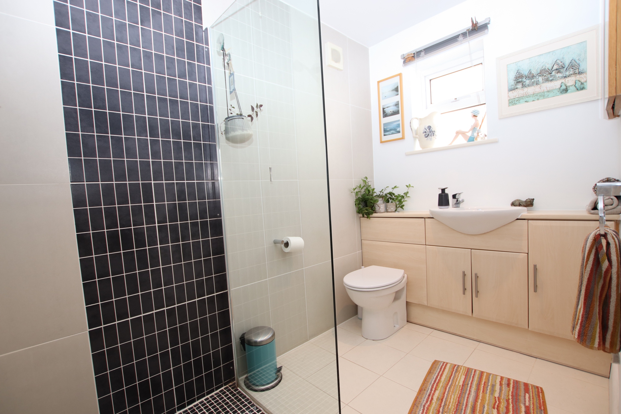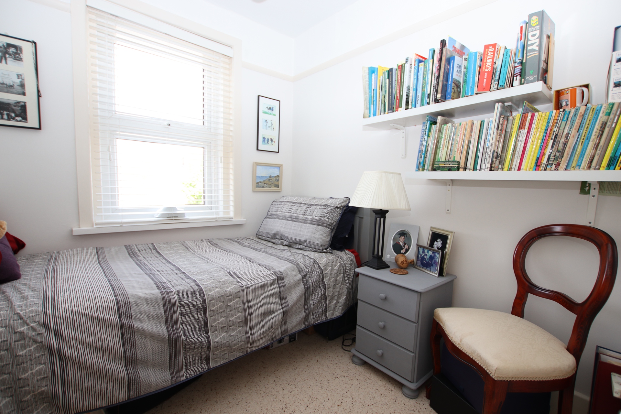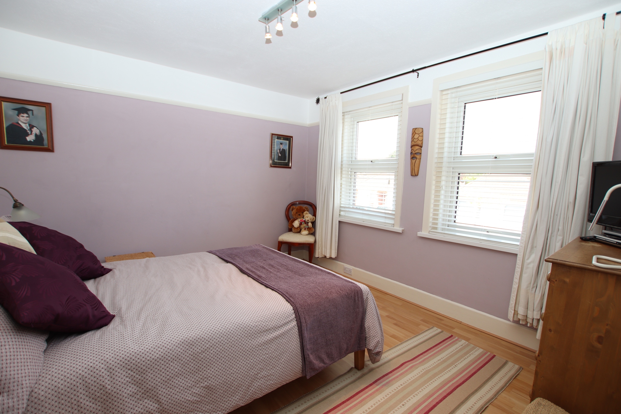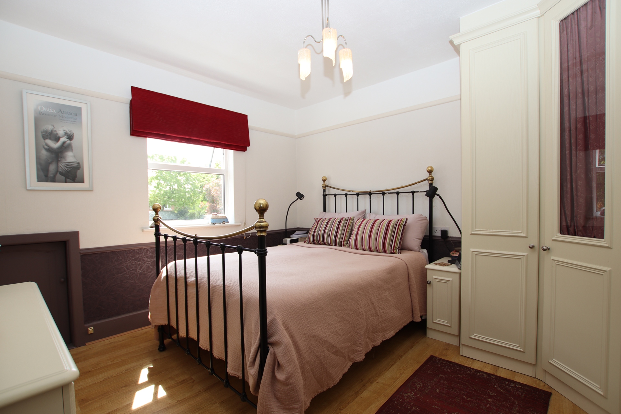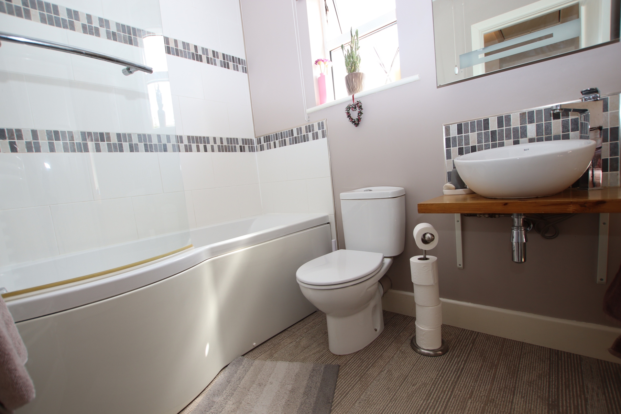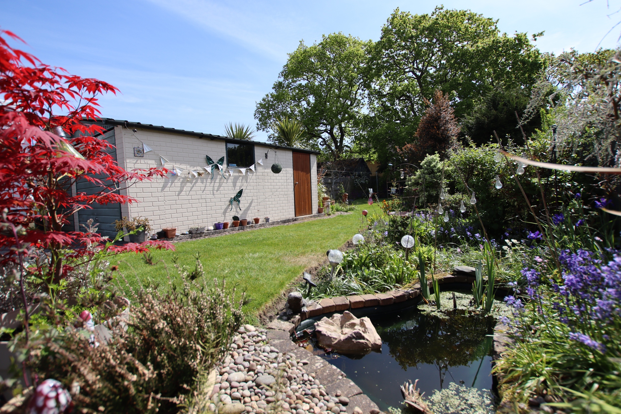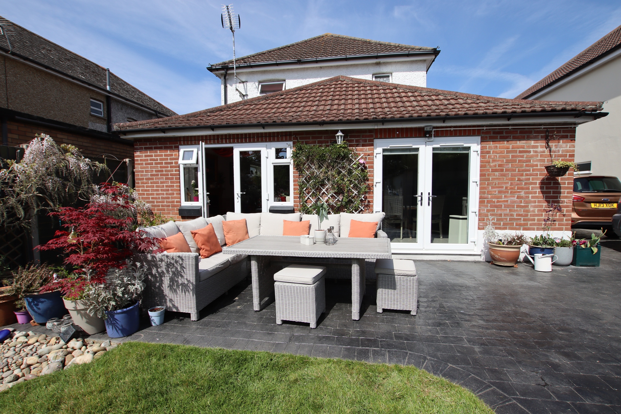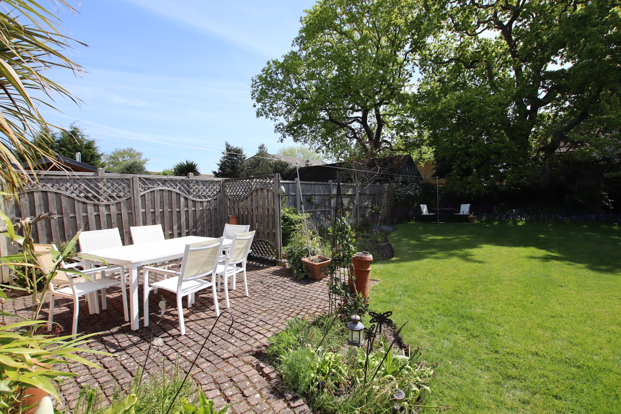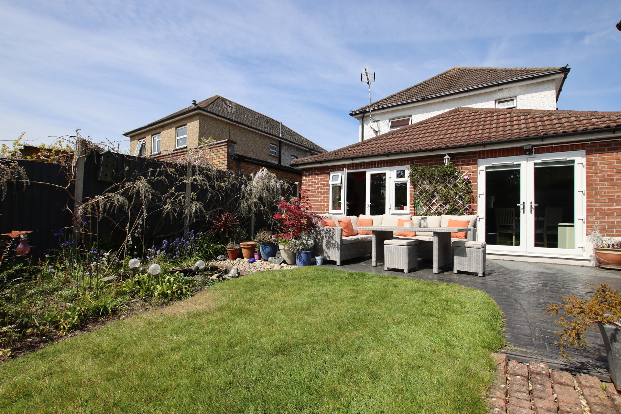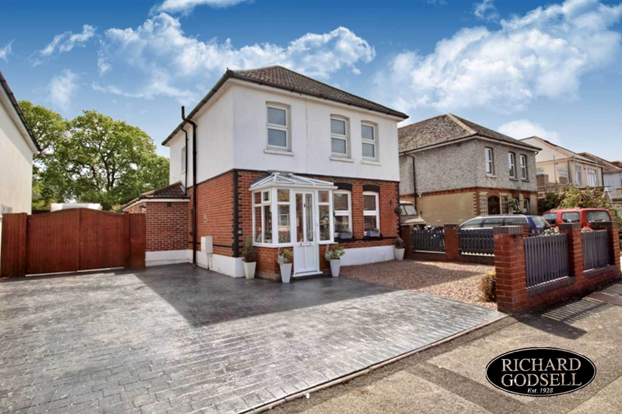We are delighted to be favoured with instructions to market this three/four bedroom, two bathroom detached family home situated on a large plot with potential to extend (STPP). The property enjoys a beautifully maintained rear garden, together with a double garage. Situated within the coveted Twynham School catchment.
Early viewing is advised to avoid disappointment.
The historic town centre of Christchurch is a sought after location with its many restaurants and bars. Christchurch Priory and the local Regent Centre Theatre are very popular, together with walks along the River at Christchurch Quay.
A local bus service provides links to Christchurch, Bournemouth and Poole with a different shopping experience together with a number of restaurants and bars providing a vibrant nightlife. A local train station provides direct links to Southampton, Southampton Airport and London which is approximately 100 miles away. Bournemouth International Airport offers a varied schedule of flights to a number of European destinations. Royal Bournemouth Hospital is also in close proximity, together with local primary schools and within catchment for Twynham School.
In Detail
The accommodation with approximate room dimensions comprises:
UPVC double glazed door leading to Porch: 6’5 x 5’6 UPVC double glazed construction on brick base
with UPVC double glazed roof. Ceiling light point. Tiled floor. Power point. Internal UPVC double
glazed door providing access to:
Entrance Hall: 21’6 x 7’1 Stairs to first floor. Two ceiling light points. Smoke alarm.
Thermostatically controlled single radiator. Wall mounted thermostat for the central heating. Large
under stairs storage cupboard. Telephone point.
Downstairs WC/Shower Room: 7’9 x 7’8 max Wall mounted heated towel rail. Utility cupboard
housing the washing machine and wall mounted Vaillant central heating and hot water boiler, ceiling light
point. Concealed cistern dual low flush WC. Wash basin with mixer tap over, storage units under.
Fully tiled in shower area. Wall mounted Mira power shower with glass screen. Two ceiling spotlights.
Primeline extractor. UPVC double glazed frosted window to the side elevation. Inset mirrored bathroom
cabinet.
Second Reception Room/Bedroom Four: 11’9 x 10’9 Two UPVC double glazed windows to the
front elevation. Ceiling light point. Picture rail. Various built-in bookshelves and units.
Thermostatically controlled double radiator.
Lounge/Dining Room: 25’4 x 12’ Obscure double glazed window to the side elevation and UPVC
double glazed double doors providing access to the rear garden. Two radiators. Two ceiling light
points. TV aerial point. Built-in fireplace with marble hearth, wooden mantel over and electric fire.
Dado rail at half height.
Kitchen: 13’5 x 12’ Bright and airy room. Modern kitchen with matching wall and base units
with a Corian work surface over with matching upstands. Inset one and a half bowl sink unit with mixer
tap over. Space saver units. Various integral appliances to include: dishwasher and wine cooler.
Space for a freestanding tall fridge/freezer. Space for freestanding cooker. UPVC double glazed double
doors providing access to the stunning rear garden. UPVC double glazed window to the side elevation.
Six LED down lighters. Thermostatically controlled double radiator. Space for table and chairs. Tiled
floor.
From the Entrance Hall stairs lead to the First Floor Landing: 9’7 x 7’ UPVC double glazed window to
the side elevation. Thermostatically controlled single radiator. Smoke alarm. Ceiling light point. Hatch
with ladder to loft space which has light and power point.
Master Bedroom: 12’1 x 12’1 Range of fitted wardrobes with hanging rails and shelving. Ceiling
light point. Thermostatically controlled radiator. Door to eaves storage space. Door to Jack and Jill
Bathroom.
Bedroom Two: 11’9 x 11’ Bright and light room. Two UPVC double glazed windows to the front
elevation. Ceiling light point. Picture rail. Thermostatically controlled radiator.
Bedroom Three: 7’8 x 7’1 Thermostatically controlled single radiator. UPVC double glazed window
to the front elevation. Ceiling light point. Built-in wardrobe with hanging rail and shelving over.
Jack and Jill Bathroom: 8’6 x 5’6 White suite comprising: Dual low flush WC. Wash basin with
mixer tap over. P shaped bath with wall mounted mixer tap, Rainfall shower head and hand held
attachment. Glass sliding screen. Wall mounted heated towel rail. Four ceiling spotlights. Primeline
extractor. Wall mounted illuminated mirror with shaver point. UPVC double glazed frosted window to the
rear elevation.
Outside:
Front Garden: To the front of the property there is a large block effect driveway which
provides ample off road parking, which in turn leads to sturdy timber framed double gates leading to the
remainder of the driveway which has additional parking for two/three vehicles. The remainder of the
garden has been laid to shingle.
Rear Garden: Approaching 100’ A beautifully maintained sunny and secluded rear garden with a
lovely seating area with outside lantern style light point. Ornate pond. Mature flower and shrub
borders, together with a central cobbled path leading to a further patio area towards the rear of the
double garage with two light points Mature trees to the rear provide a high degree of privacy. Secure
boundaries to all sides. Outside security lighting. Outside water tap. Garden shed.
Large Double Garage: 18’2 x 18’ Two Up and Over doors. Power and light. Side window
providing natural light. Concrete floor.
Council Tax Band: D
EPC Rating: D

Experience
Unlimited access to our brokers all with at least 10 years experience
Knowledge
Broad market knowledge with precise property advice
Network
A collaboration of leading property people locally and worldwide


