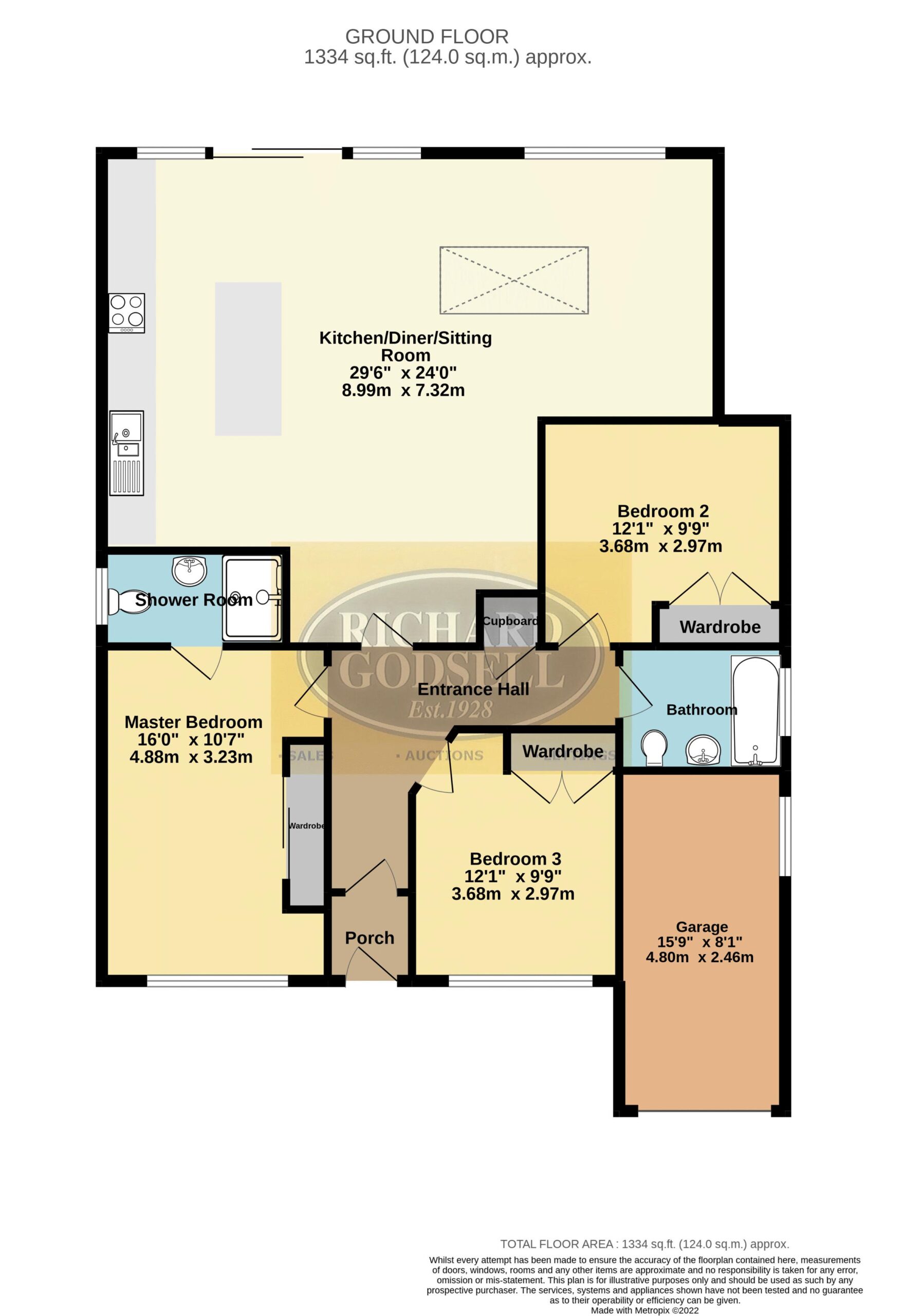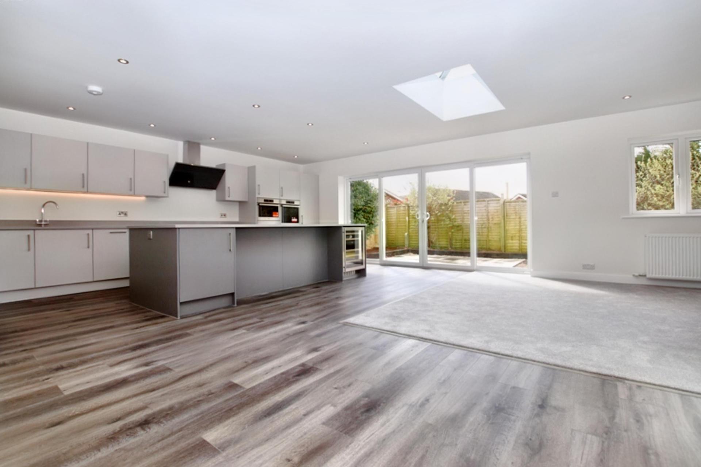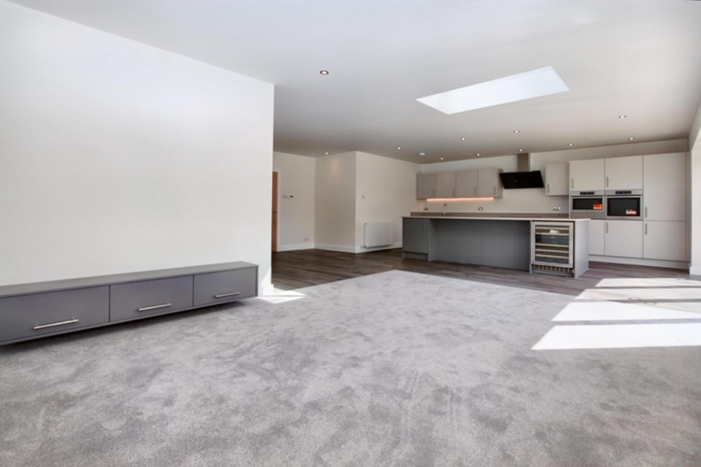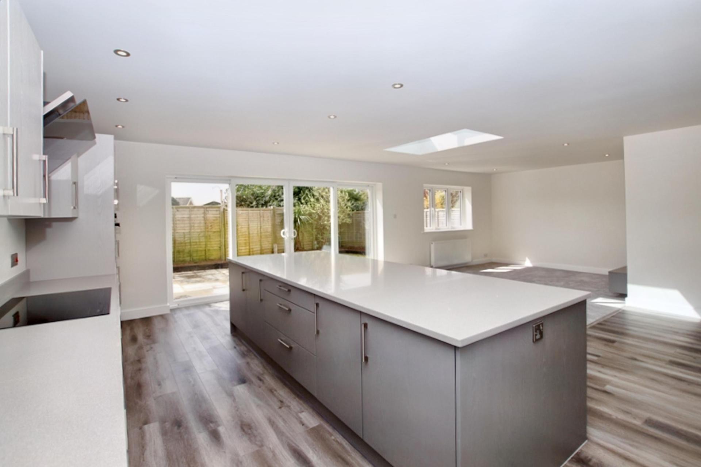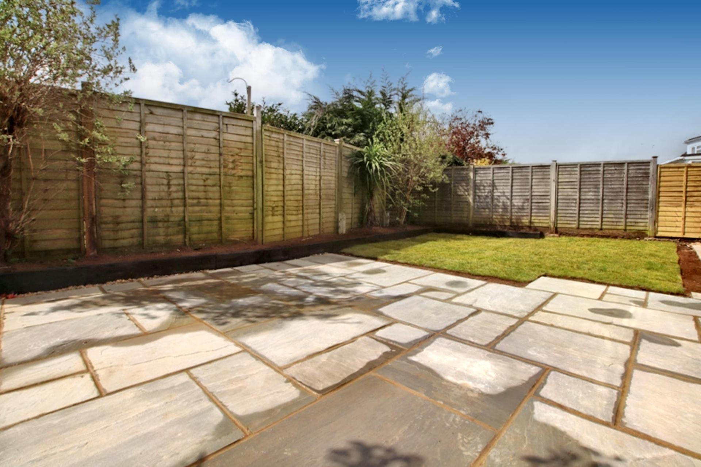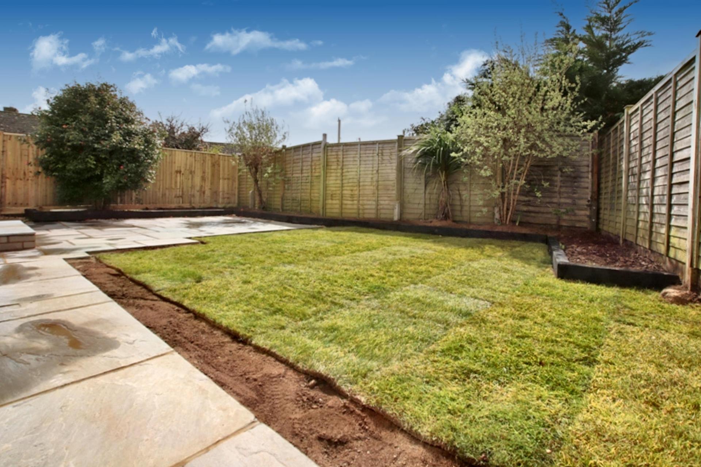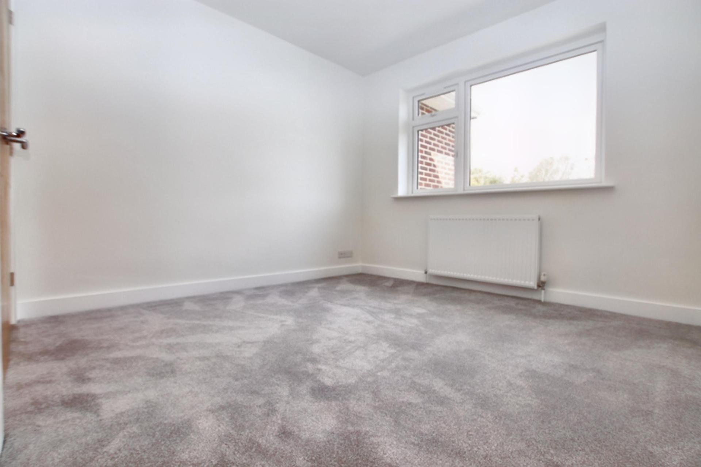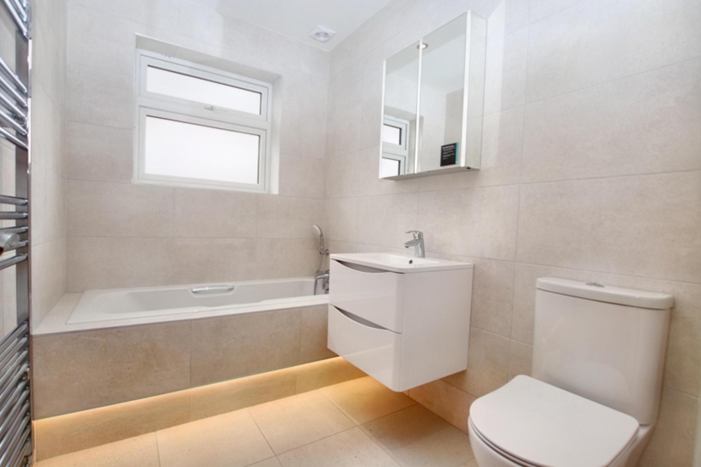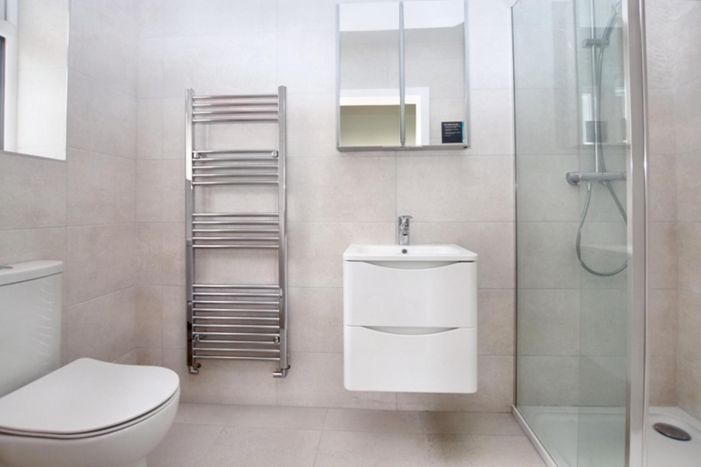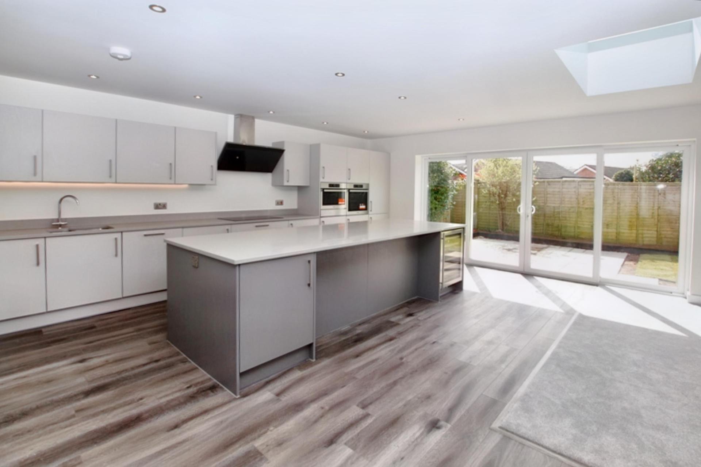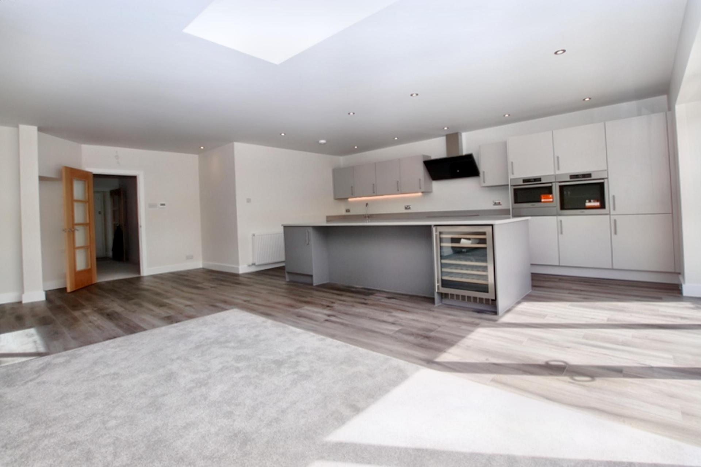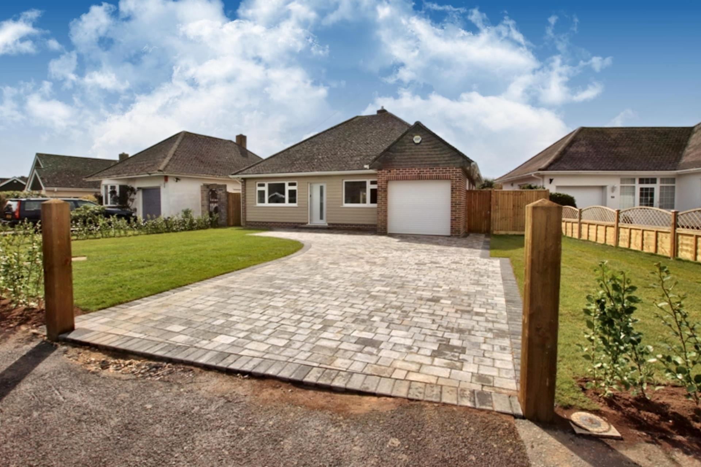A stunning three bedroom detached bungalow refurbished to a high specification and offers flexible and versatile living accommodation throughout. The property has a large open plan kitchen/living room which enjoys a Southerly aspect with doors to the private rear garden.
View now to avoid disappointment.
Highcliffe is a sought after residential area which is within the Highcliffe Secondary School catchment. With local shops and amenities nearby the area also benefits from beauty spots at Highcliffe Castle with access to the beaches at Highcliffe Beach and the popular Mudeford Quay.
A local bus service provides links to Christchurch, Bournemouth and Poole with a different shopping experience together with a number of restaurants and bars providing a vibrant nightlife. A local train station provides direct links to Southampton, Southampton Airport and London which is approximately 100 miles away. Bournemouth International Airport offers a varied schedule of flights to a number of European destinations.
In Detail
The accommodation with approximate room dimensions comprises:
Composite double glazed front door leading to:
Entrance Porch: LED down lighter. Internal glazed door leading to:
Entrance Hall: 14’2 x 11’9 Hatch to loft space. Numerous LED down lighters. Smoke alarm.
Storage cupboard housing the newly installed Glow Worm central heating and hot water boiler.
Thermostatically controlled double radiator. Glazed panel door to:
Open Plan Kitchen/Diner/Sitting Room: 29’6 x 24’ max Bright and light open plan room
perfect for entertaining. Range of matching high quality wall and base units with a stunning Quartz work
surface over. Soft closed drawers. Built-in Whirlpool appliances to include: double oven with plate
warmer under, fridge/freezer, induction hob with extractor over, dishwasher and washing machine.
Island including breakfast bar with numerous cupboards and drawers under. Rangemaster wine cooler.
One and a half bowl Franke stainless steel sink with mixer taps over. Under cupboard lighting. LED down
lighters. Smoke alarm. Large double glazed patio doors providing access to the South facing rear
garden. Thermostatically controlled radiator. Wall mounted Honeywell Home thermostat for central
heating.
Sitting Room: Skylight. Further UPVC double glazed window creating a light and bright
space. Thermostatically controlled double radiator. Floating TV unit. Area for dining table and chairs.
Master Bedroom: 16’ x 10’7 UPVC Double glazed window to the front elevation. Thermostatically
controlled radiator. Large high end smoke mirror fronted triple wardrobe. Various LED down lighters.
Door to:
En Suite Shower Room: 8’7 x 4’4 New white suite comprising: Dual low flush WC. Wash basin
with storage drawers under. Double shower cubicle with inset wall mounted Grohe Rainfall shower,
separate hand held attachment. Two LED down lighters. Enviravent extractor. Wall mounted heated
towel rail. Fully tiled. Wall mounted medicine cabinet with temperature colour changing illumination and
USB socket, together with shaver point. Frosted double glazed window to the side elevation.
Bedroom Two: 11’6 x 10’8 UPVC double glazed window to the side elevation. Thermostatically
controlled radiator. Ceiling light point. Built-in double wardrobe with hanging rails and shelving.
Bedroom Three: 12’1 x 9’9 UPVC double glazed window overlooking the front garden.
Thermostatically controlled radiator. Large built-in double wardrobe with hanging rail and shelving over.
Bathroom One: 7’8 x 5’8 White suite comprising: Dual low flush WC. Wash basin with storage drawers
under. Twin grip panelled bath with Grohe mixer tap and hand held shower attachment. Wall mounted
heated towel rail. UPVC double glazed frosted window to the side elevation. Three LED down lighters.
Envirovent extractor. Fully tiled walls. Wall mounted mirror fronted medicine cabinet with temperature
colour changing illumination and ISEB socket, together with shaver point. Integrated charging socket.
Outside:
Front Garden: The property has an extremely wide plot with brick block driveway providing
ample off road parking, the remainder of which has been newly turfed and planted with hedges to create
boundaries. There is access on both sides to the rear garden via timber gates.
Single Garage: 15’9 x 8’1 Electric roller door. Ceiling light point. Various storage cupboards.
Double glazed window to the side elevation. Gas meter.
Rear Garden: There is a newly laid Indian Sandstone patio which in turn leads onto lawned area. This
garden is extremely sunny and secluded South facing. Boundaries are of timber panel fencing. Raised
flower and shrub border.
Council Tax Band: D
EPC Rating: C

Experience
Unlimited access to our brokers all with at least 10 years experience
Knowledge
Broad market knowledge with precise property advice
Network
A collaboration of leading property people locally and worldwide


