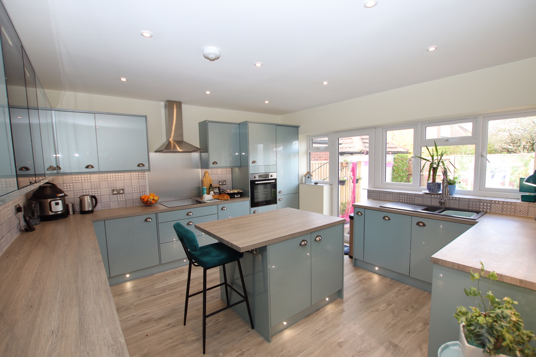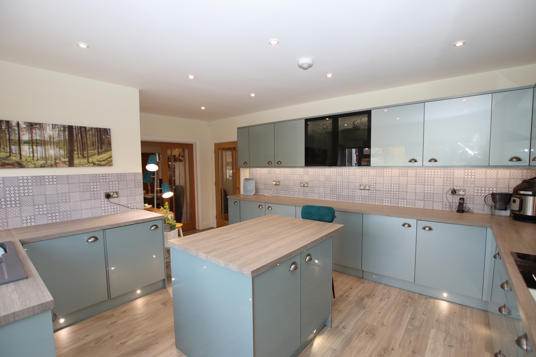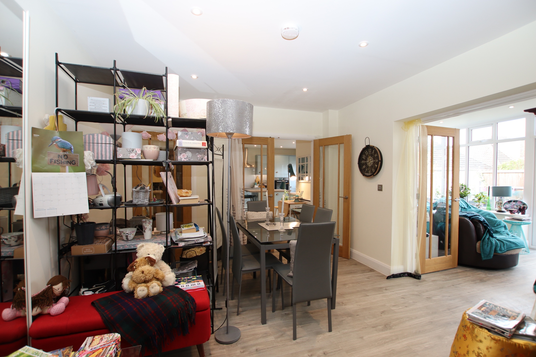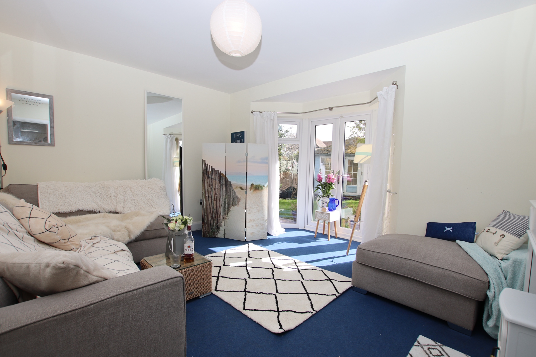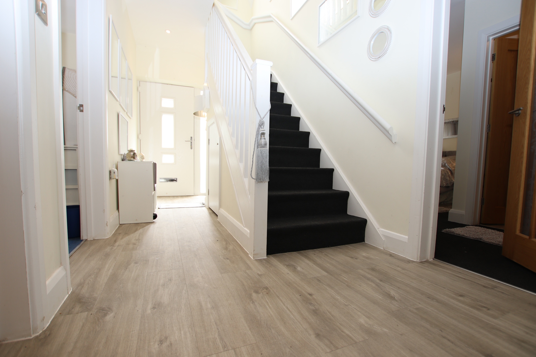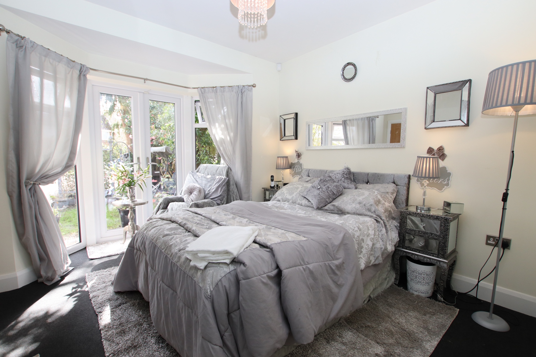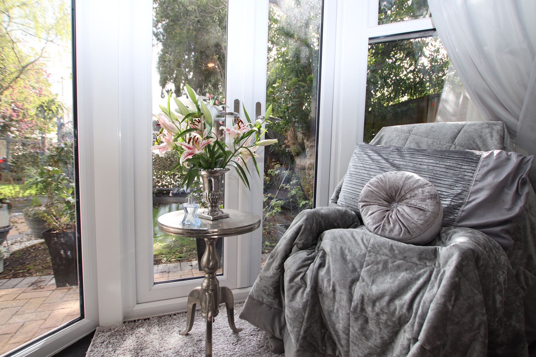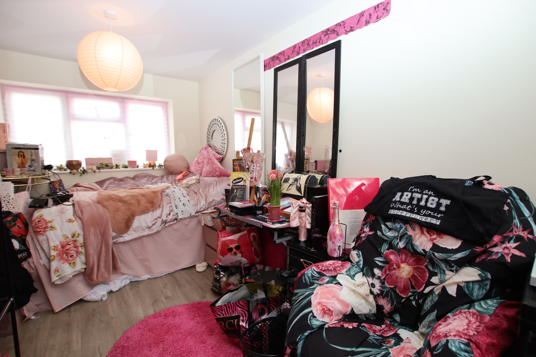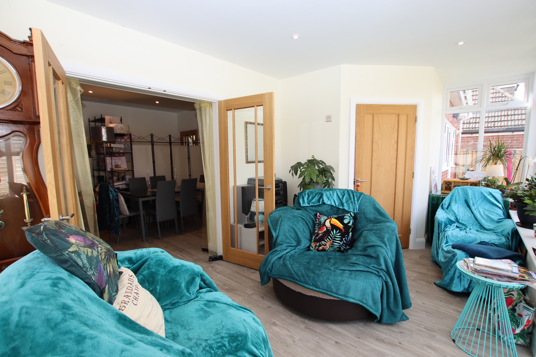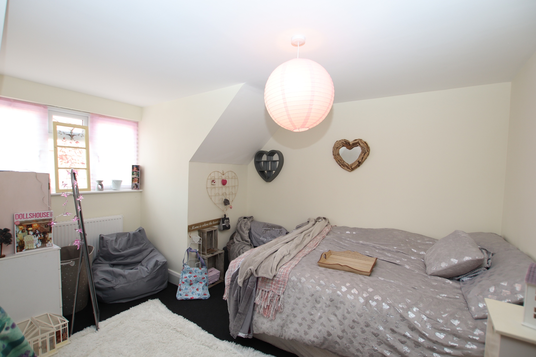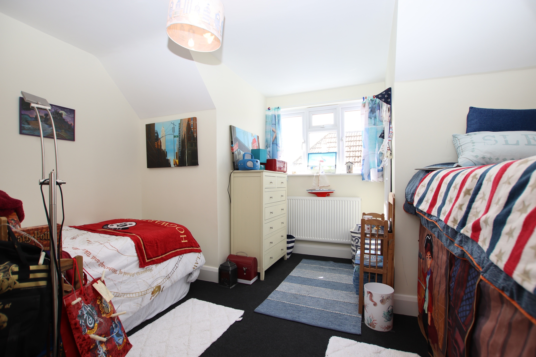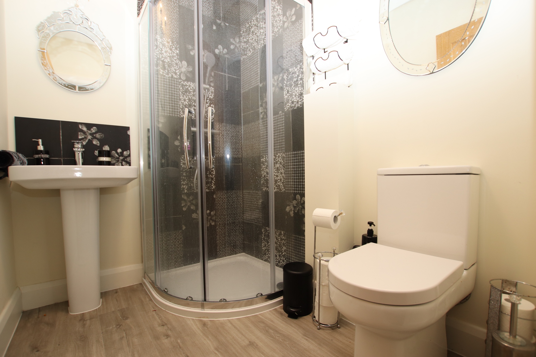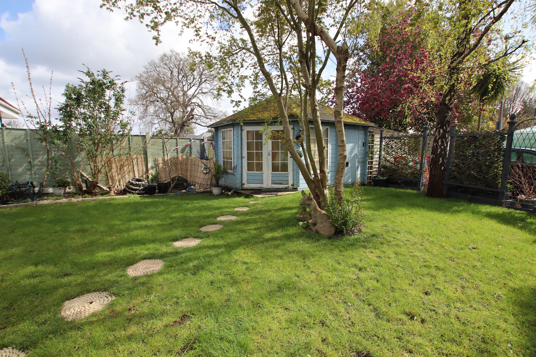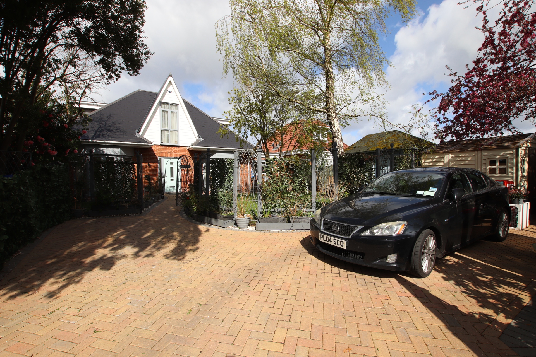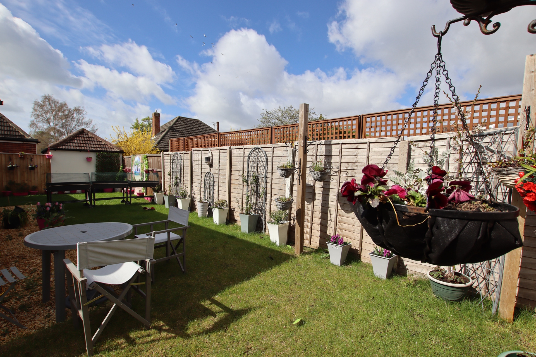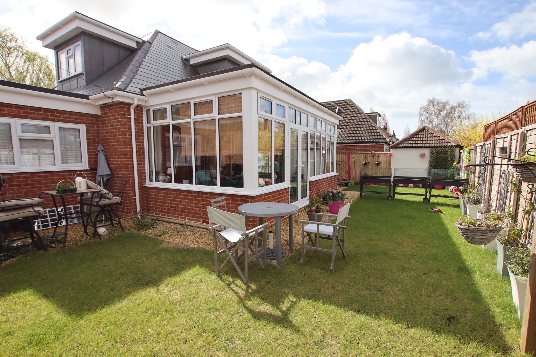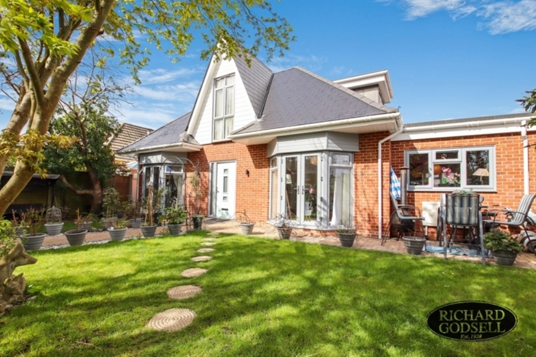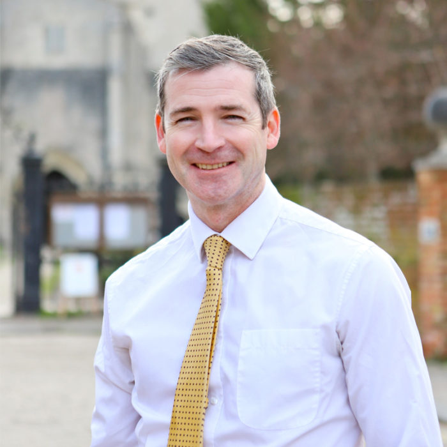We are delighted to be offering for sale this four/five bedroom detached family home constructed circa 2021 with the remainder of a 10 year warranty. Situated within the ever popular West Christchurch conurbation the property benefits from beautifully maintained front and rear gardens, together with a brick block enclosed driveway providing off road parking for two/three vehicles. The property enjoys a Westerly facing aspect to the rear creating a great entertainment space.
West Christchurch is a highly sought after residential area which is within the prestigious Twynham School catchment. With local shops and amenities nearby the area also benefits from beauty spots at Iford and St Catherine’s Hill which are ideal for river and woodland walks.
A local bus service provides links to Christchurch, Bournemouth and Poole with a different shopping experience together with a number of restaurants and bars providing a vibrant nightlife. A local train station provides direct links to Southampton, Southampton Airport and London which is approximately 100 miles away. Bournemouth International Airport offers a varied schedule of flights to a number of European destinations. Royal Bournemouth Hospital is also in close proximity, together with local primary schools and within catchment for Twynham School.
In Detail
The accommodation with approximate room dimensions comprises:
Composite double glazed front door leading to:
Entrance Hall: 15’7 x 6’4 Wall mounted central heating controller. Various LED down lighters.
Smoke alarm. Stairs to first floor. Under stairs storage cupboard. Thermostatically controlled double
radiator.
Sitting Room/Bedroom Four: 14’3 x 13’8 UPVC double glazed bay window to the front elevation
with French doors leading to the front garden. Ceiling light point. TV aerial point.
Kitchen/Breakfast Room: 18’8 x 13’7 Newly fitted kitchen with a range of matching wall and base
units with a work surface over, under cupboard lighting and kickboard lighting. Tiled splash back.
Various integrated appliances: Eye level oven, four burner electric hob with extractor over, under
counter fridge and freezer, dishwasher, washing machine and tumble drier. One and a half bowl single
drainer sink unit with mixer tap over and directional nozzle. Central island with breakfast bar and
storage cupboards under. UPVC double glazed window overlooking the rear garden, together with a
UPVC double glazed door providing access to the rear garden. Tall storage cupboard housing the Glow
Worm central heating and hot water combination boiler. Smoke alarm. Various LED down lighters.
Thermostatically controlled double radiator. Feature double doors leading to:
Dining Room: 14’4 x 11’2 Part of this room is being used as a study. Space for table and chairs.
LED down lighters. Smoke alarm. Thermostatically controlled double radiator. TV aerial point.
Feature double doors leading to Conservatory.
Study/Bedroom Five: 18’3 x 8’3 This is currently being used as an occasional bedroom and study.
Pleasant double aspect room with lovely views over the front and rear gardens. Double glazed windows
to the front and rear elevations. Two ceiling light points. Thermostatically controlled double radiator.
Conservatory: 19’ x 10’1 UPVC construction on a dwarf brick wall with solid fully insulated roof.
UPVC double glazed windows overlooking the Westerly facing rear garden, together with UPVC double
glazed double doors providing access to the rear garden. Door to:
Downstairs WC: 5’8 x 5’5 White suite comprising: Dual low flush WC. Wash basin and mixer
tap over with tiled splash back. Ceiling light point. Monsoon extractor. Wall mounted heated towel rail.
Wall mounted light point.
Ground Floor Bedroom One: 17’7 x 11’5 Cupboard. Ceiling light point. UPVC double glazed
feature bay window to the front elevation. UPVC double glazed French doors leading to the garden.
Telephone point. TV aerial point. Door to:
En Suite Shower Room: 6’7 x 5’1 White suite comprising: Dual low flush WC with matching wash
basin, mixer tap over and tiled splash back. Corner shower cubicle with inset Rainfall shower with
separate hand held attachment. Wall light point. Ceiling light point. Monsoon extractor. Wall
mounted heated towel rail.
From the Entrance Hall stairs leading to First Floor Landing: Floor to ceiling double glazed window to
the front elevation. Various LED down lighters. Smoke alarm. Hatch to loft space.
Bedroom Two: 13’ x 12’5 UPVC double glazed window to the side elevation. Thermostatically
controlled radiator. Ceiling light point.
Bedroom Three: 13’6 x 12’4 max UPVC double glazed window to the side elevation. Ceiling light
point. Thermostatically controlled radiator.
Family Bathroom: 7’1 x 7’1 White suite comprising: Dual low flush WC. Wash basin with mixer tap
over. Tiled splash back. P Shaped bath with corner mixer tap. Wall mounted Rainfall shower with hand
held attachment. Glass sliding screen. Wall mounted heated towel rail. UPVC double glazed frosted
window to the rear elevation. Four LED down lighters. Monsoon extractor. Wall mounted light point.
Outside:
Front Garden: Sturdy wooden gates with access to the brick block driveway providing off
road parking for two/three vehicles. The remainder of the front garden is laid to lawn with stepping
stone pathway leading to a pitched roof detached Summer House: with power and light. Various
outside lighting. Space for additional shed/store. Patio area. Various mature trees. Boundaries are of
timber panel fencing providing a high degree of privacy. Outside double power point. Side pathway
leads to:
Rear Garden: The Westerly facing rear garden has been laid mainly to lawn. Outside tap.
Boundaries are of timber panel fencing.
Council Tax Band: E
EPC Rating: B

Experience
Unlimited access to our brokers all with at least 10 years experience
Knowledge
Broad market knowledge with precise property advice
Network
A collaboration of leading property people locally and worldwide


