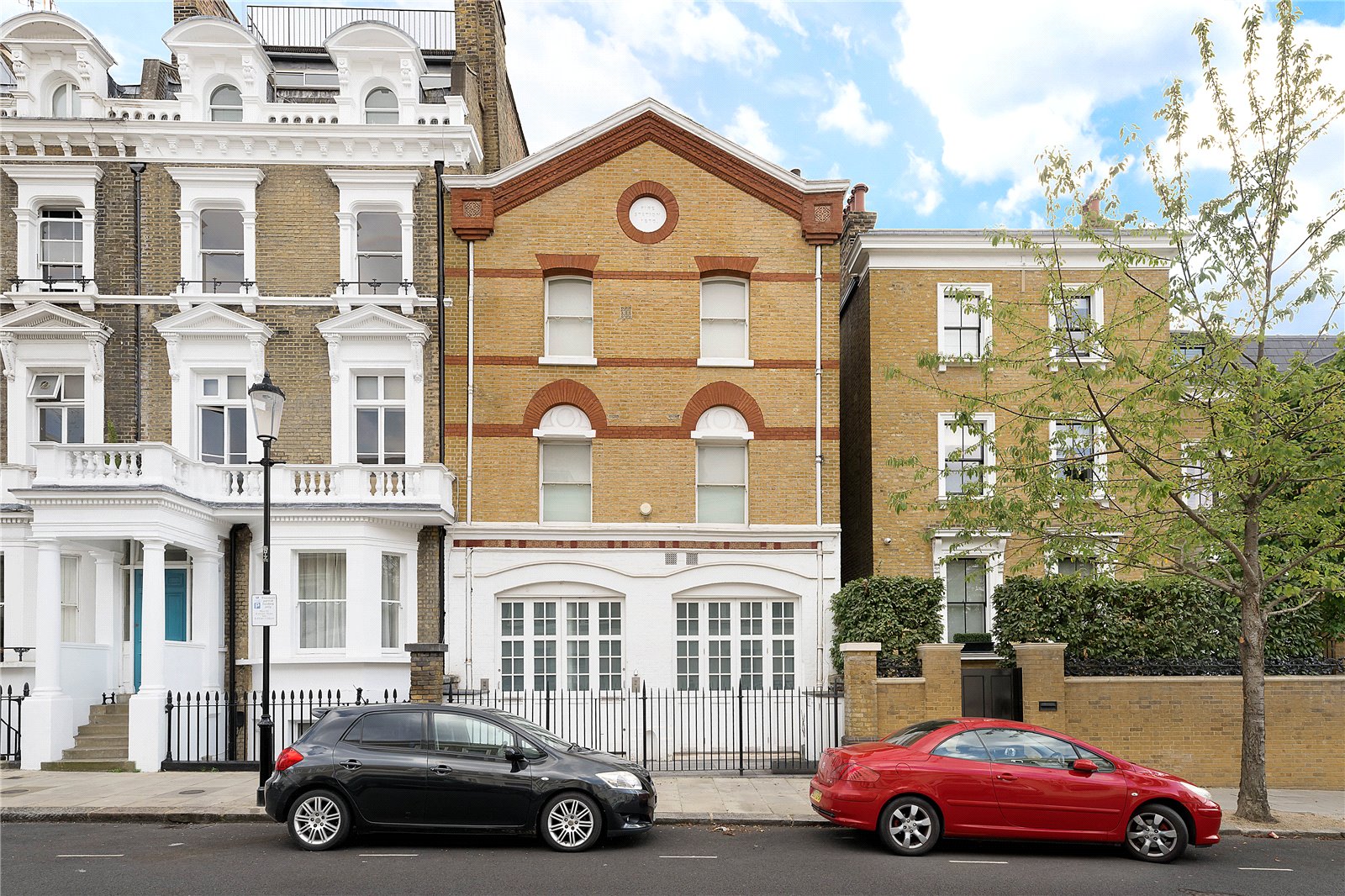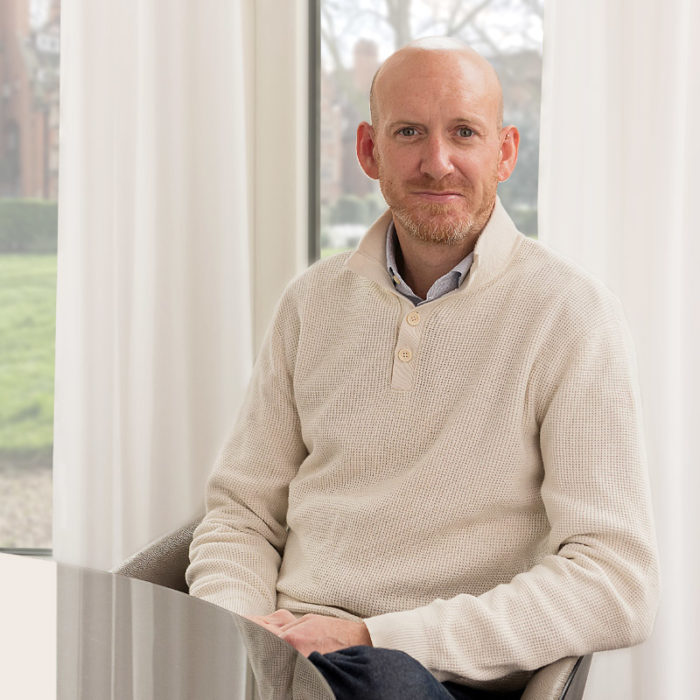A spectacular and versatile Notting Hill apartment extending to over 1,000 sq ft over the ground floor of a converted former Victorian Fire Station built in 1870. Designed by the architect Gunnar Orefelt in the early 1990s, the property has a feeling of a house and is entered via its own front patio and through a large pivoting front door. The modernist interior with subtle shifts in volume features a double height studio space with a ceiling height of nearly 4.5 meters and is overlooked by a mezzanine ideally suited to a study and occasional second bedroom. The main bedroom is situated at the front of the property behind the timber framed fire station doors and has an ensuite bathroom which features a sliding frosted glass panel which opens into the studio room. The property also offers a further shower room, well appointed galley kitchen and good built-in storage. Both Notting Hill Gate and Holland Park with all their shopping, restaurants, cafes and transport amenities are moments away as well as Ladbroke Road, Portobello market and Hyde Park.

Experience
Unlimited access to our brokers all with at least 10 years experience
Knowledge
Broad market knowledge with precise property advice
Network
A collaboration of leading property people locally and worldwide
















